My general contractor discovers more illegal wiring in the soffit in the master bedroom. I fix this myself.
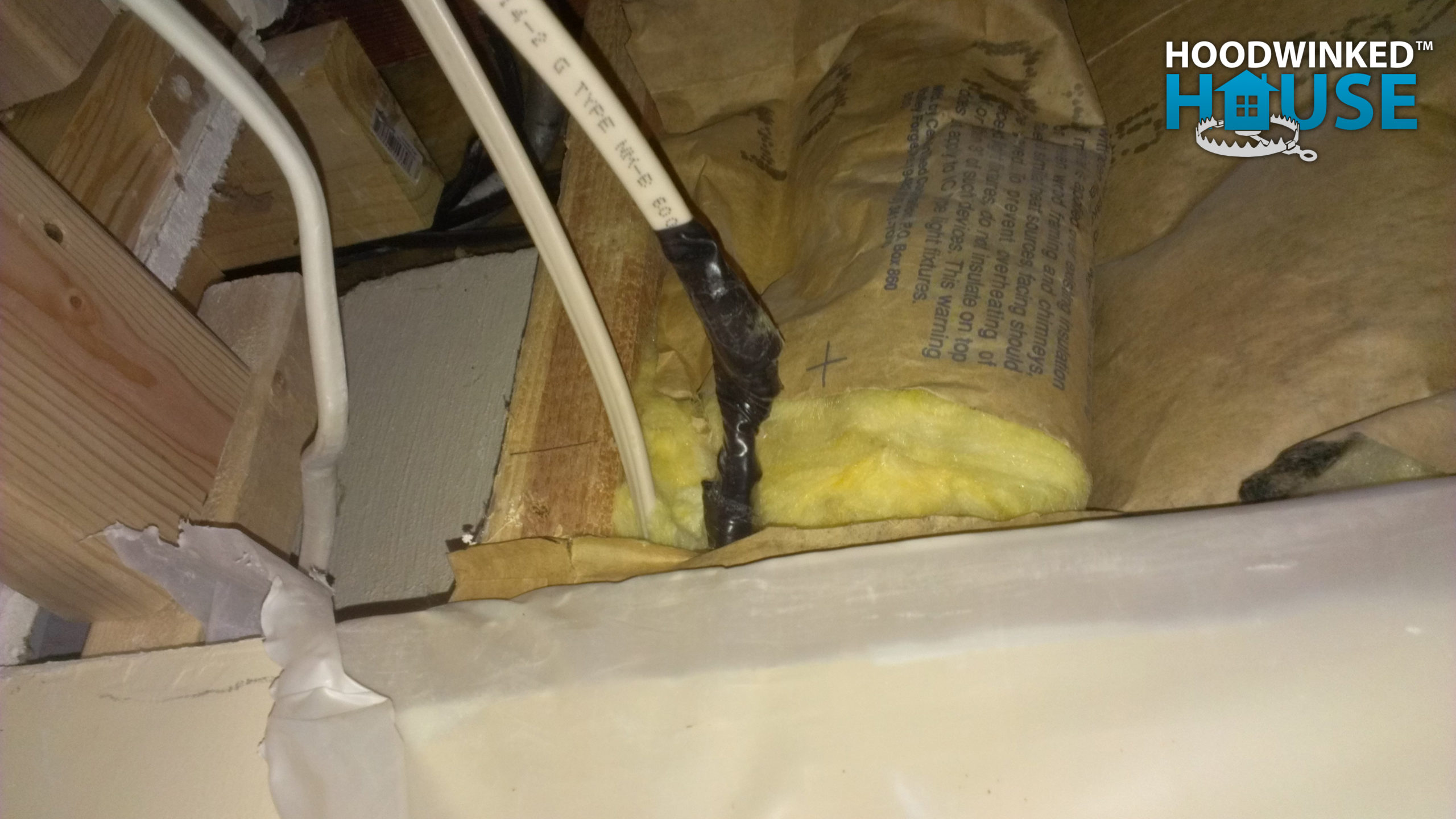
My contractor installs a new bathroom fan housing ($189.24) and connects it to the existing duct.
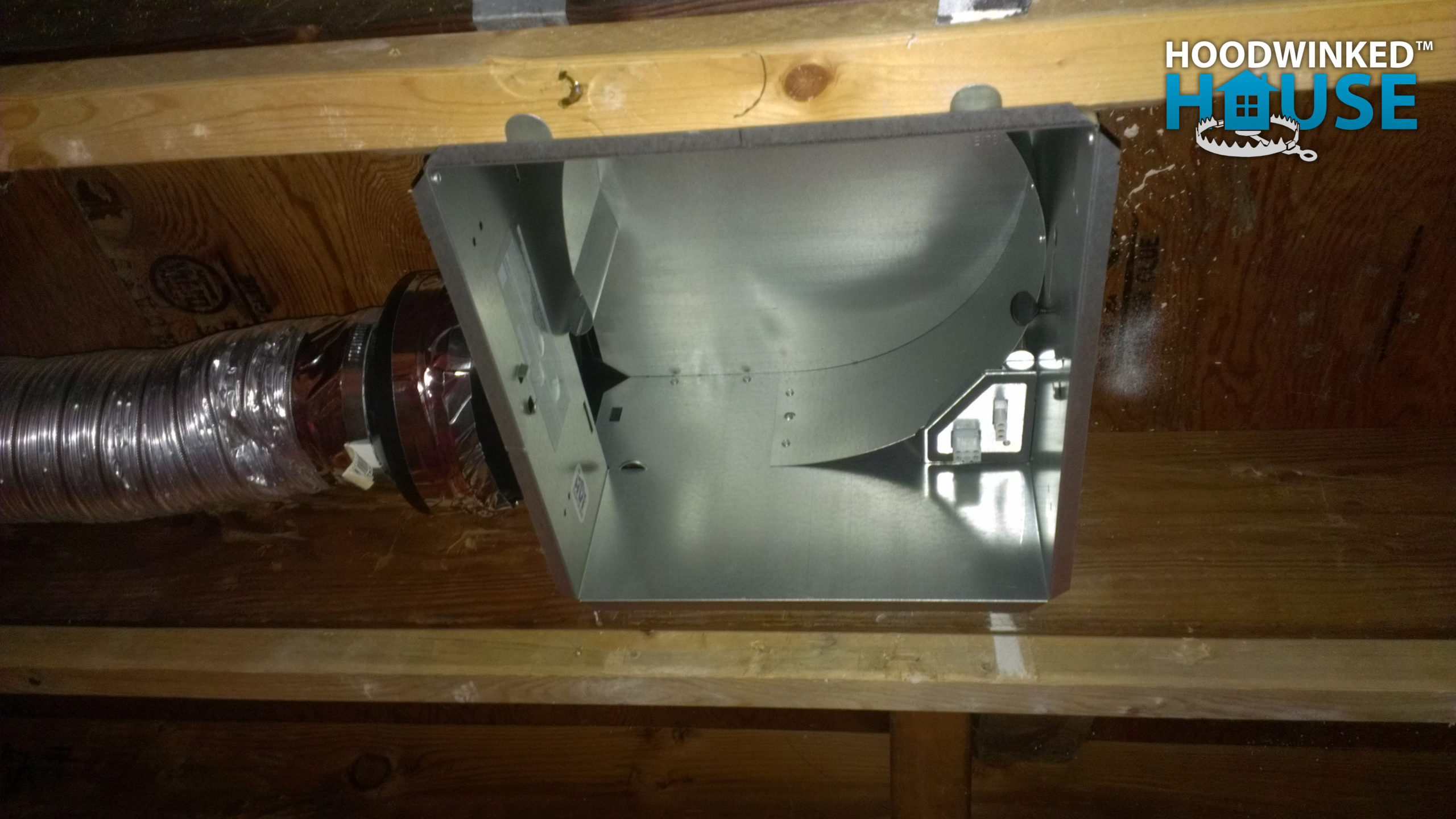
He also completes installation of the dryer duct, extending it all the way to the floor.
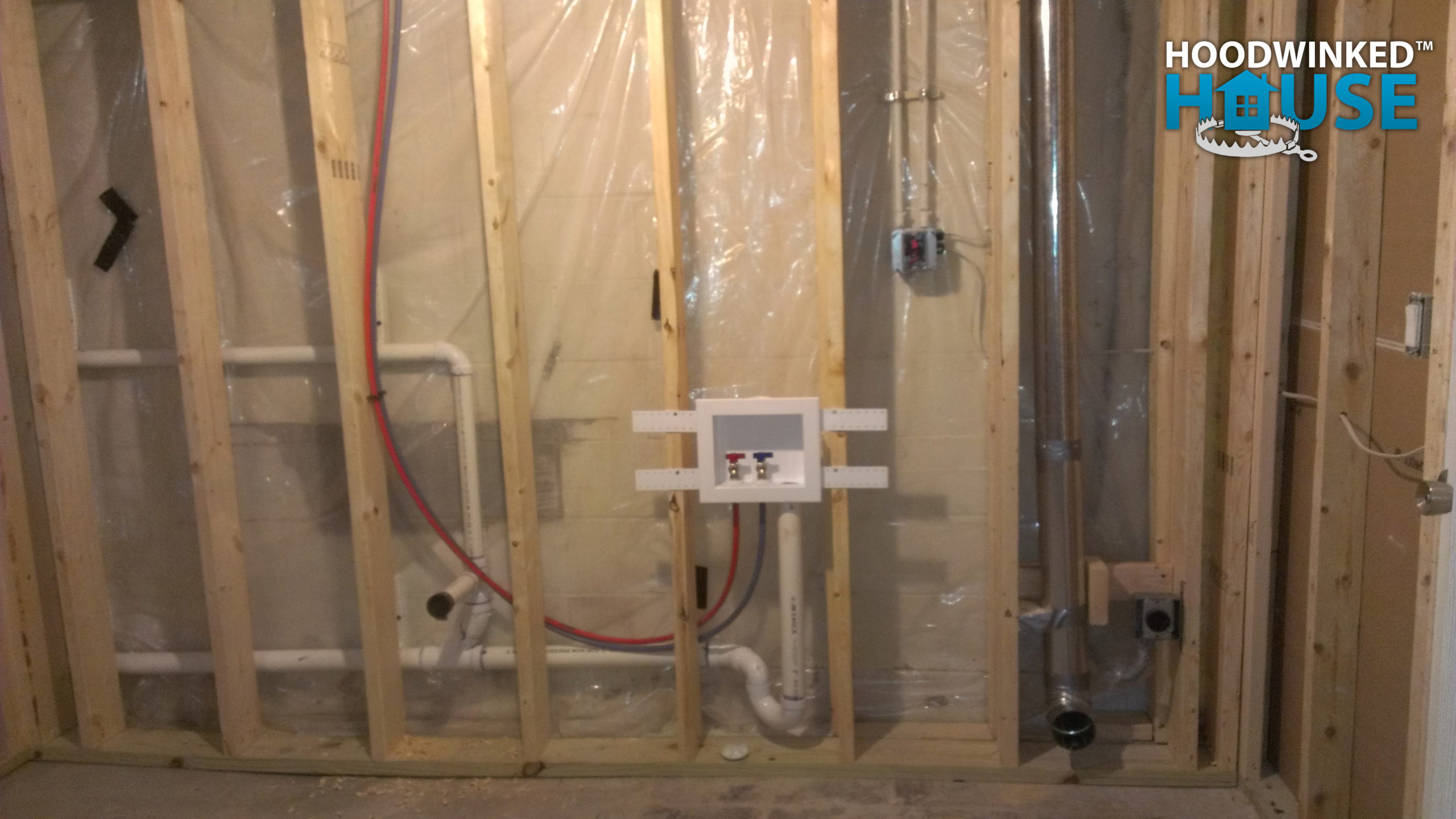
My contractor points out that all of my heating distribution is wrong. Instead of running smaller duct branches to perimeter of the basement heat, the flippers cut large holes into the central main duct. This means that the system is robbed of pressure, blowing most of the heat into the center of the basement while the walls and upper level are incredibly colder. Some of the ducts are even positioned adjacent to a cold air return.
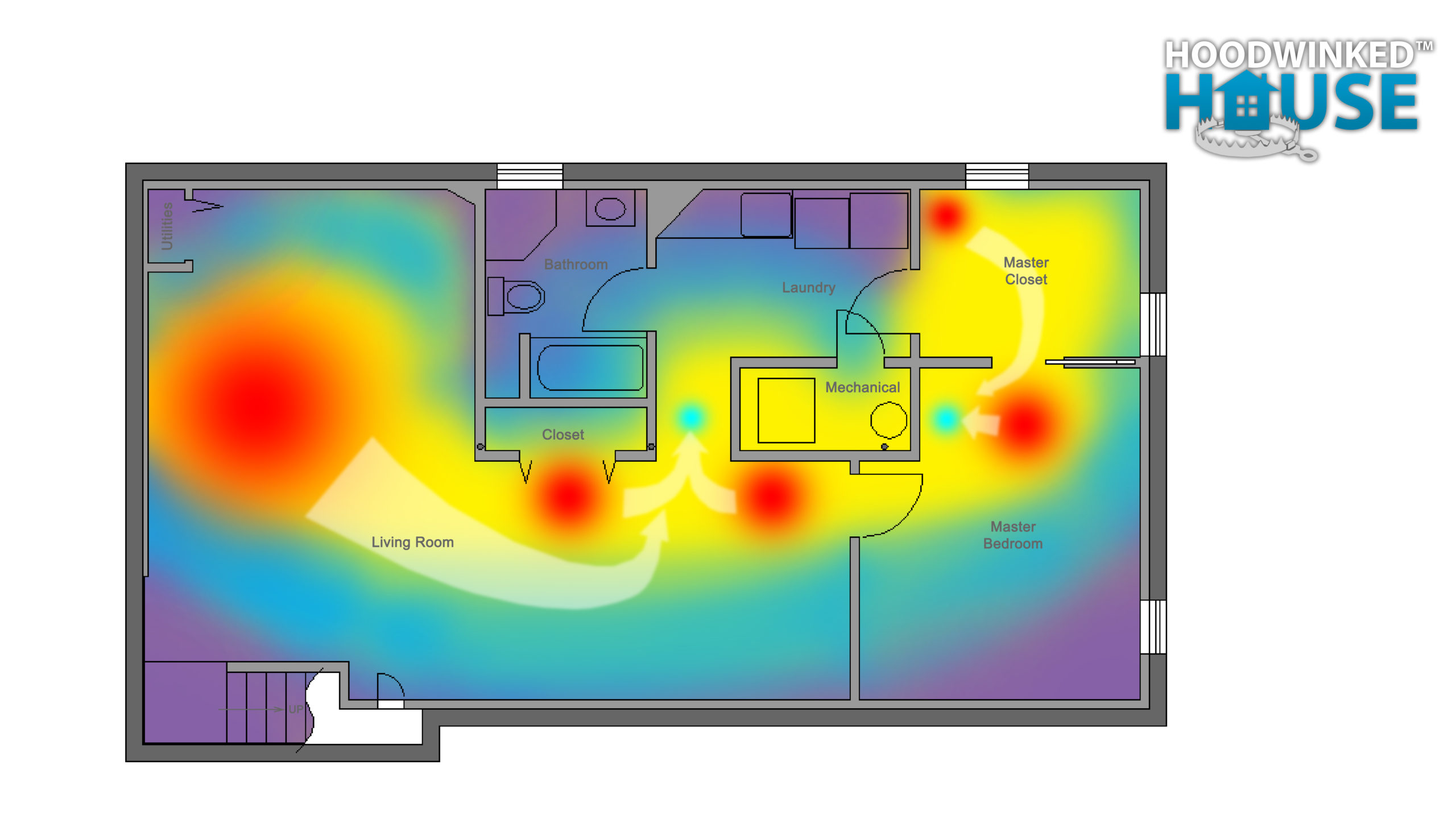
I give my general contractor approval to repair and re-work the HVAC properly. The existing master bedroom heat duct is repaired.
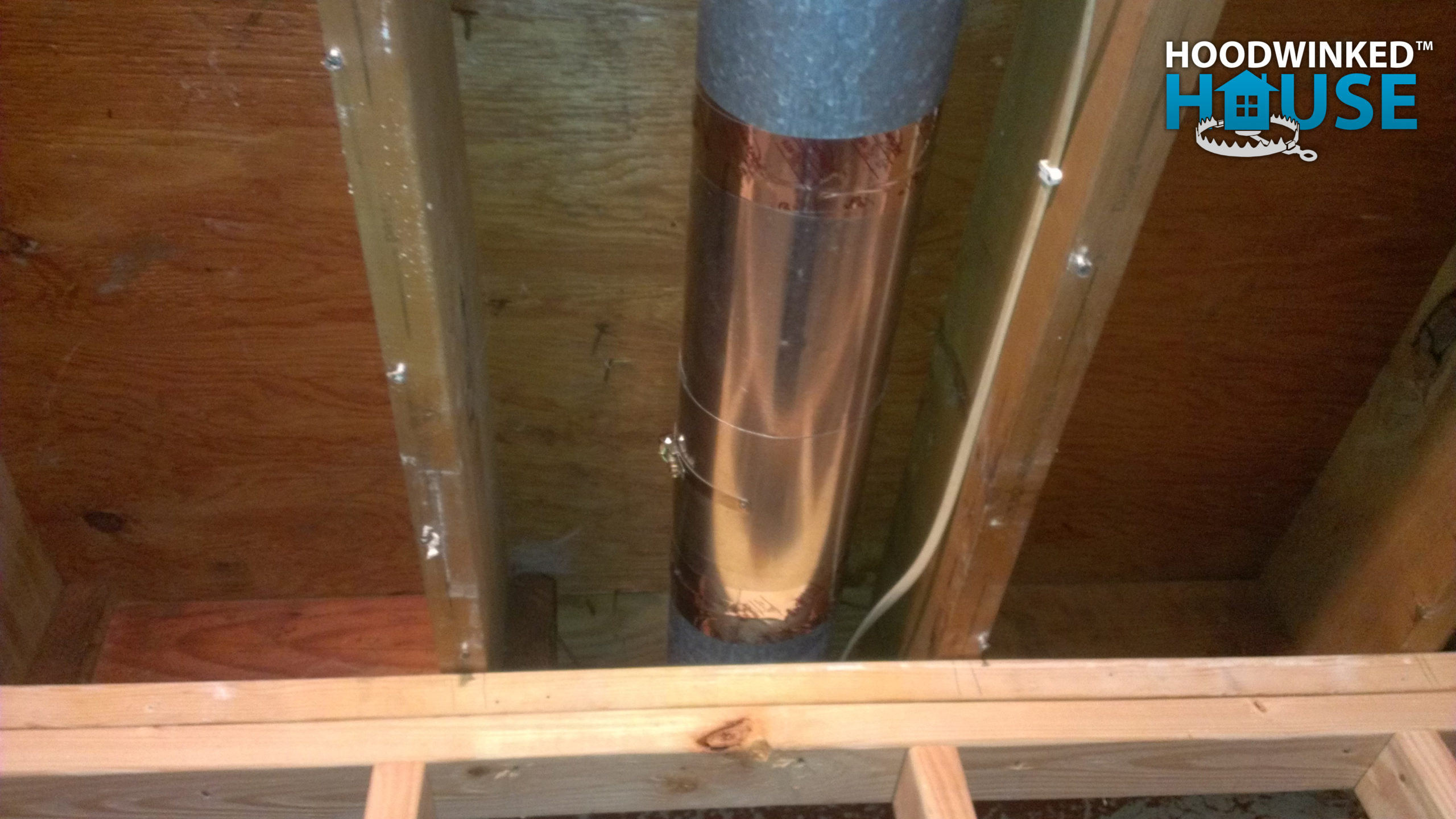
A new branch is added to the main heating duct in the master bedroom, and properly outputs near the bedroom window.
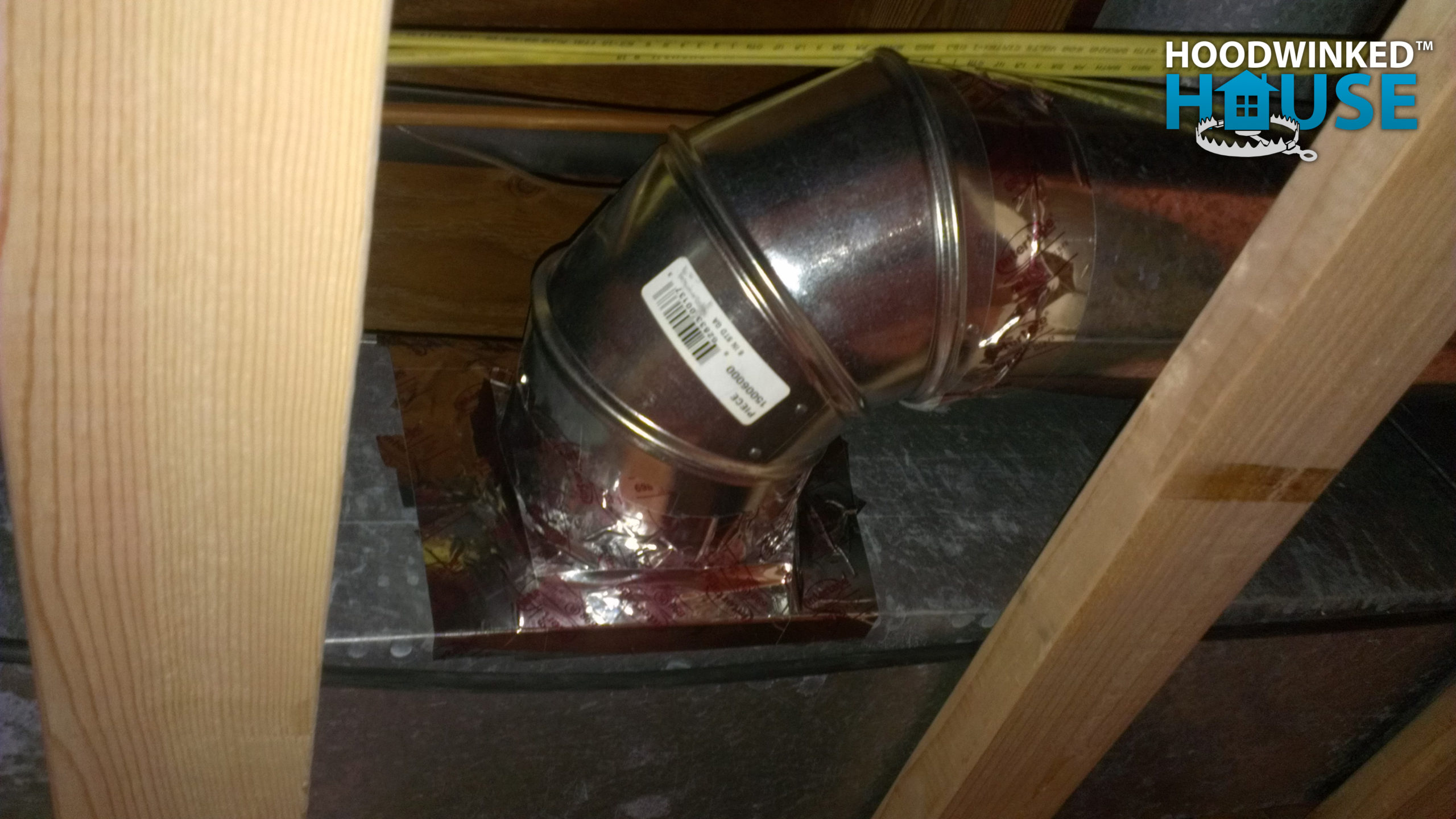
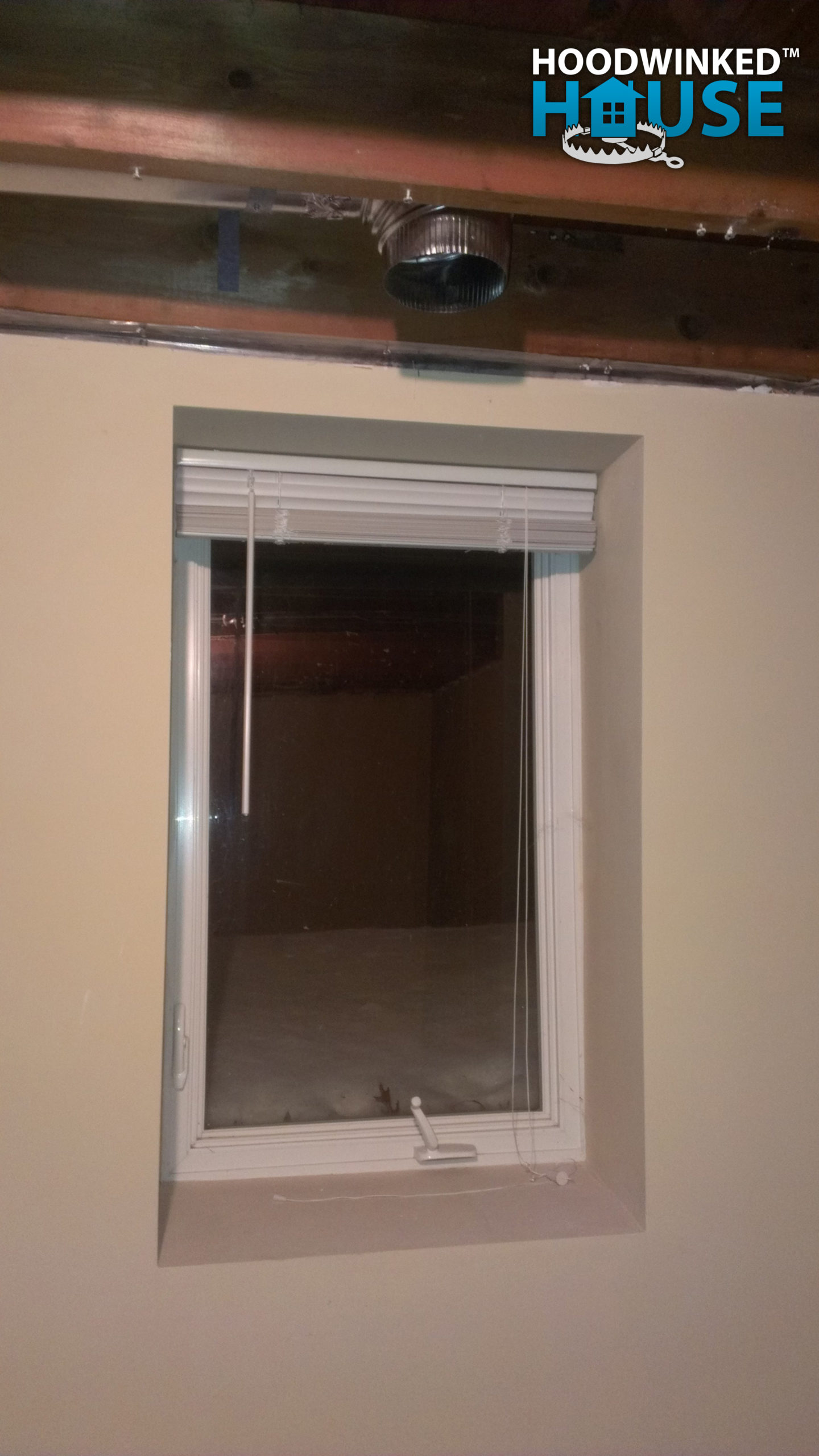
My general contractor repairs the hole cut in the main cold air duct and properly installs one that runs through the walls down to the floor. The master bedroom soffit is also rebuilt.
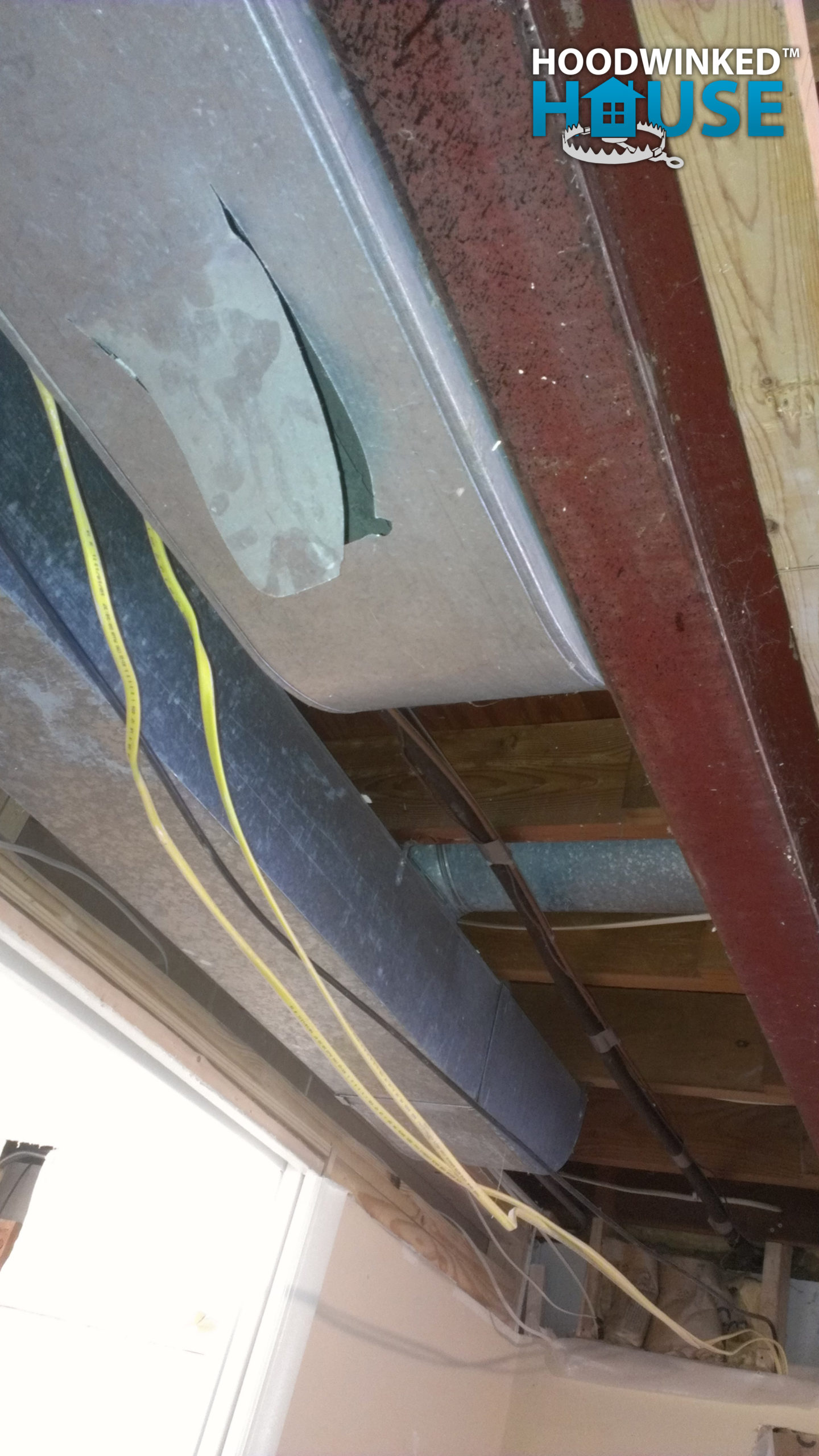
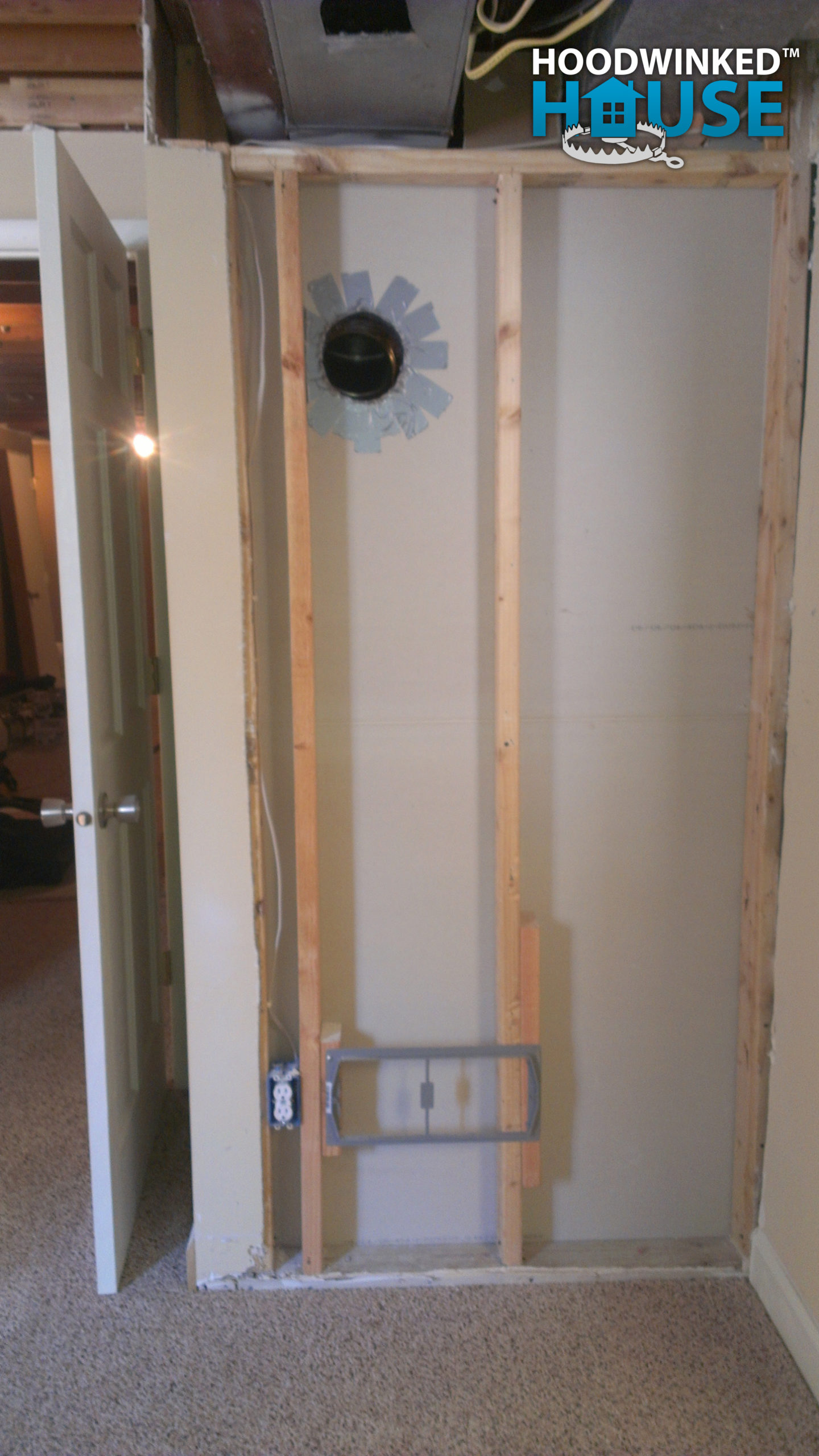
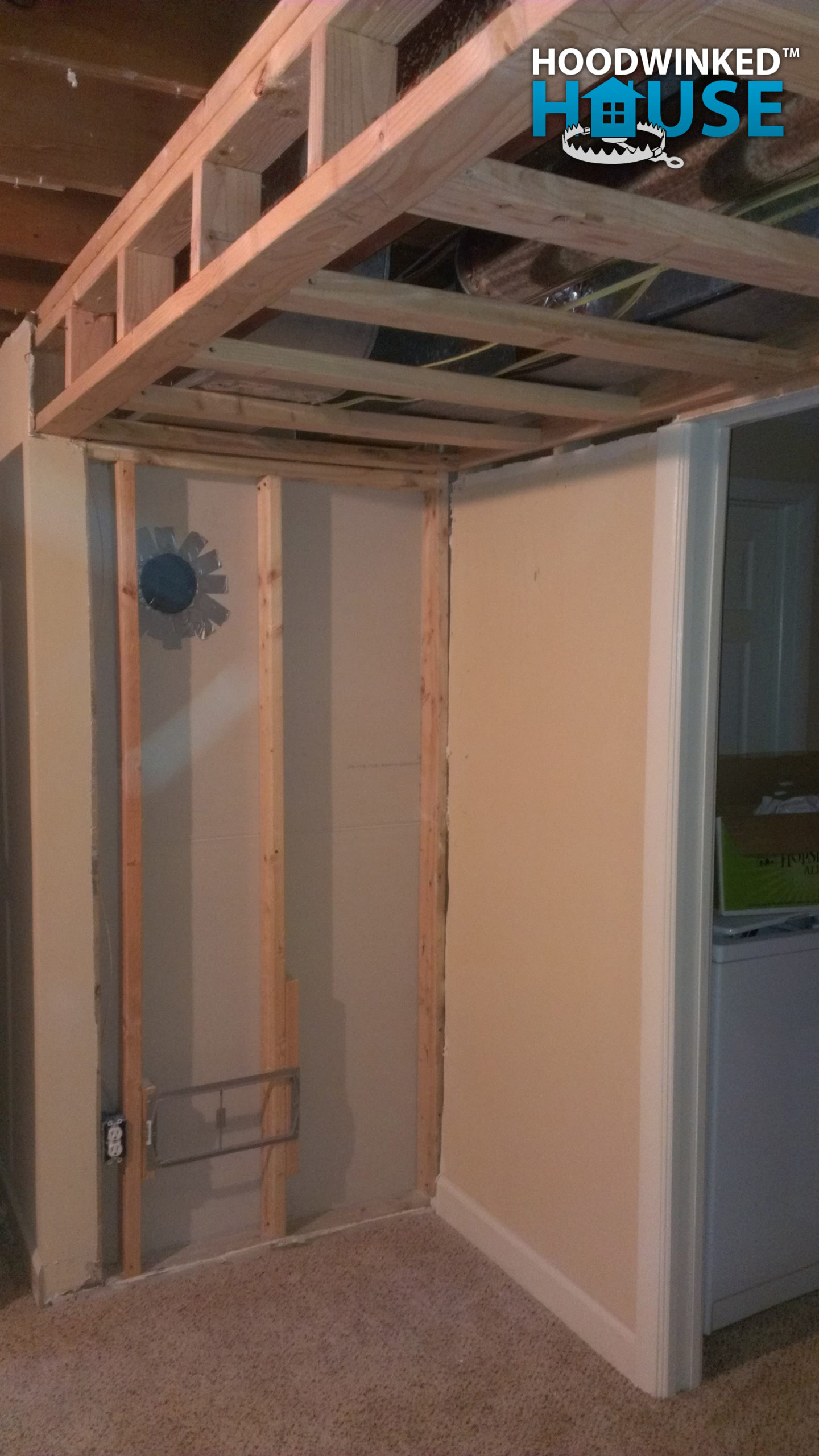
All of this day’s HVAC and carpentry work costs $216.65 in materials.
