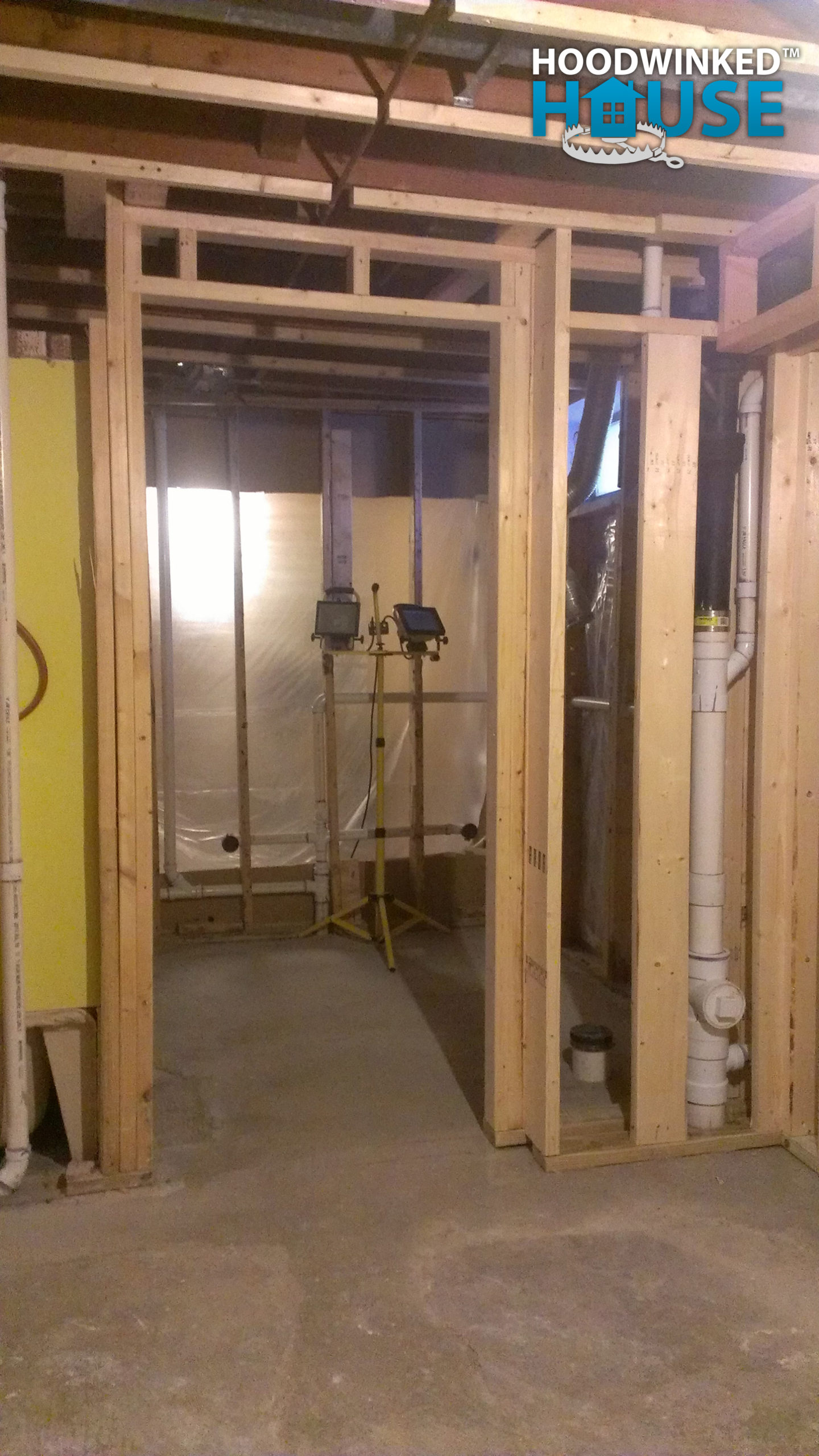The west wall of the house has tiny eves. This reduces cold air flow, making it easier for ice dams to form on that side of the house. Electric heat tape had been installed to compensate. I also rake the roof regularly.
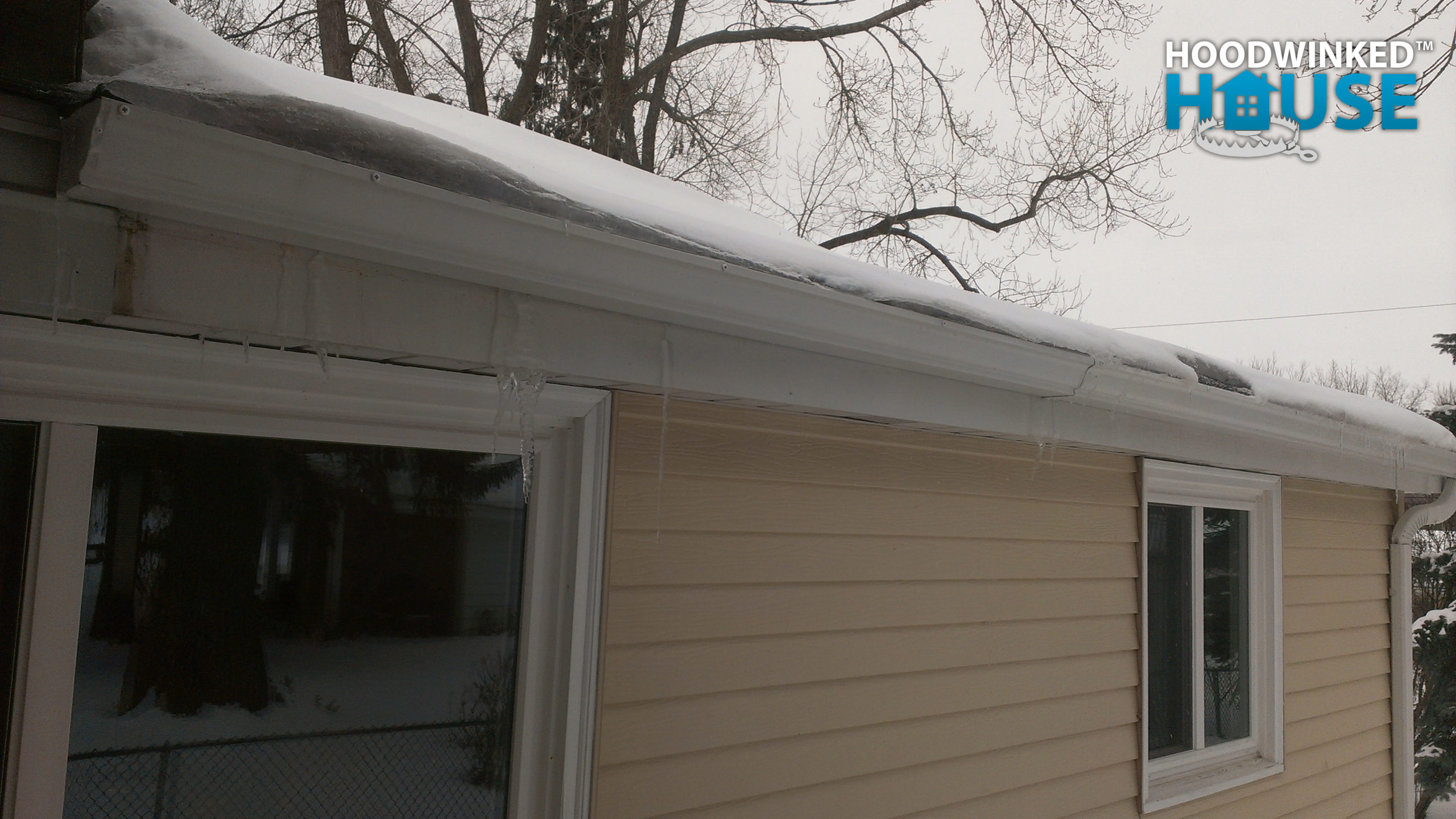
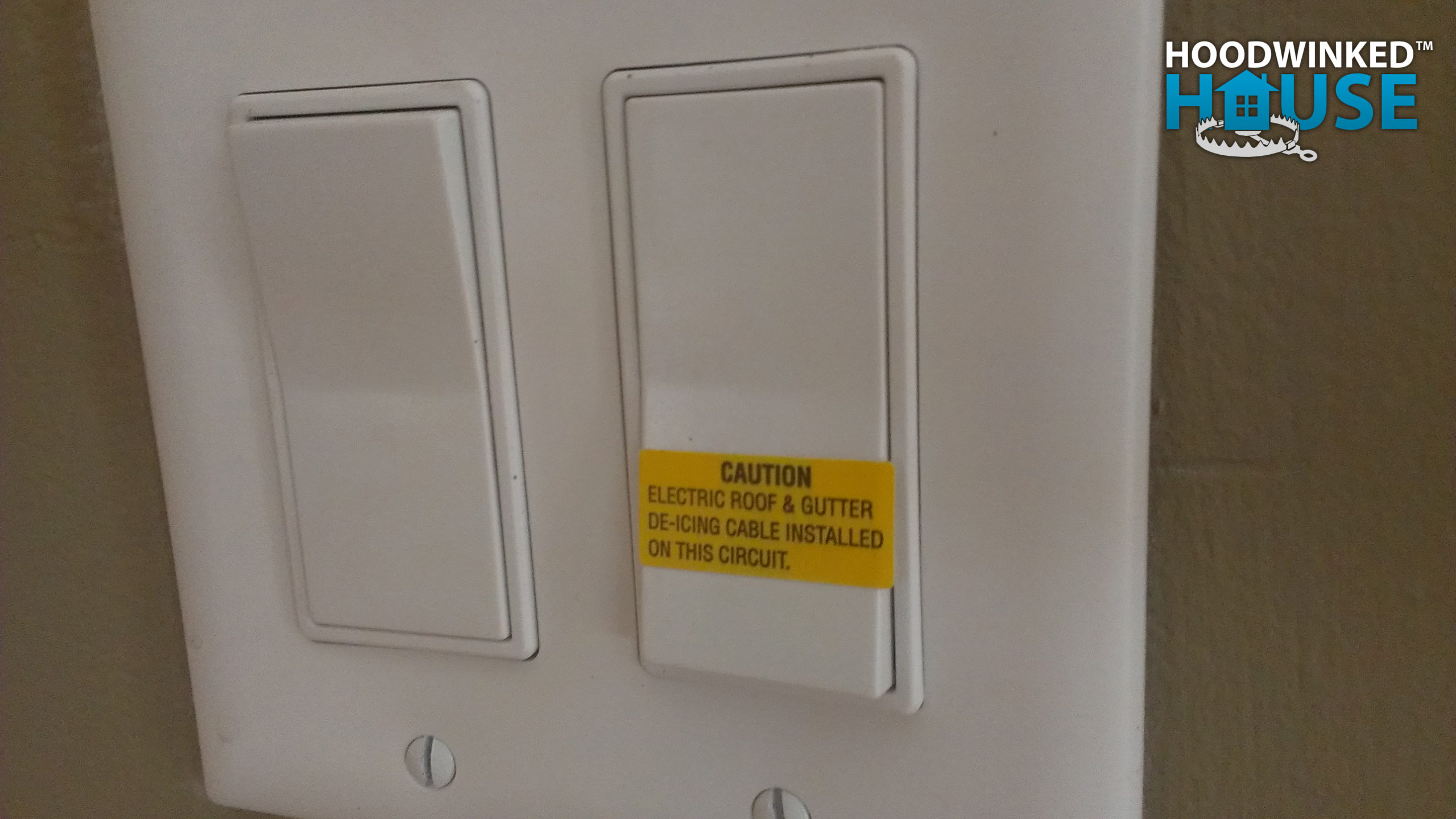
The circuit works fine, but the heat tape turns out to be faulty. Ice dams form and water begins leaking through the bedroom ceiling. It’s clear that the interior soffit has been drywalled recently, and I begin to suspect that the flipper intentionally hid additional problems.
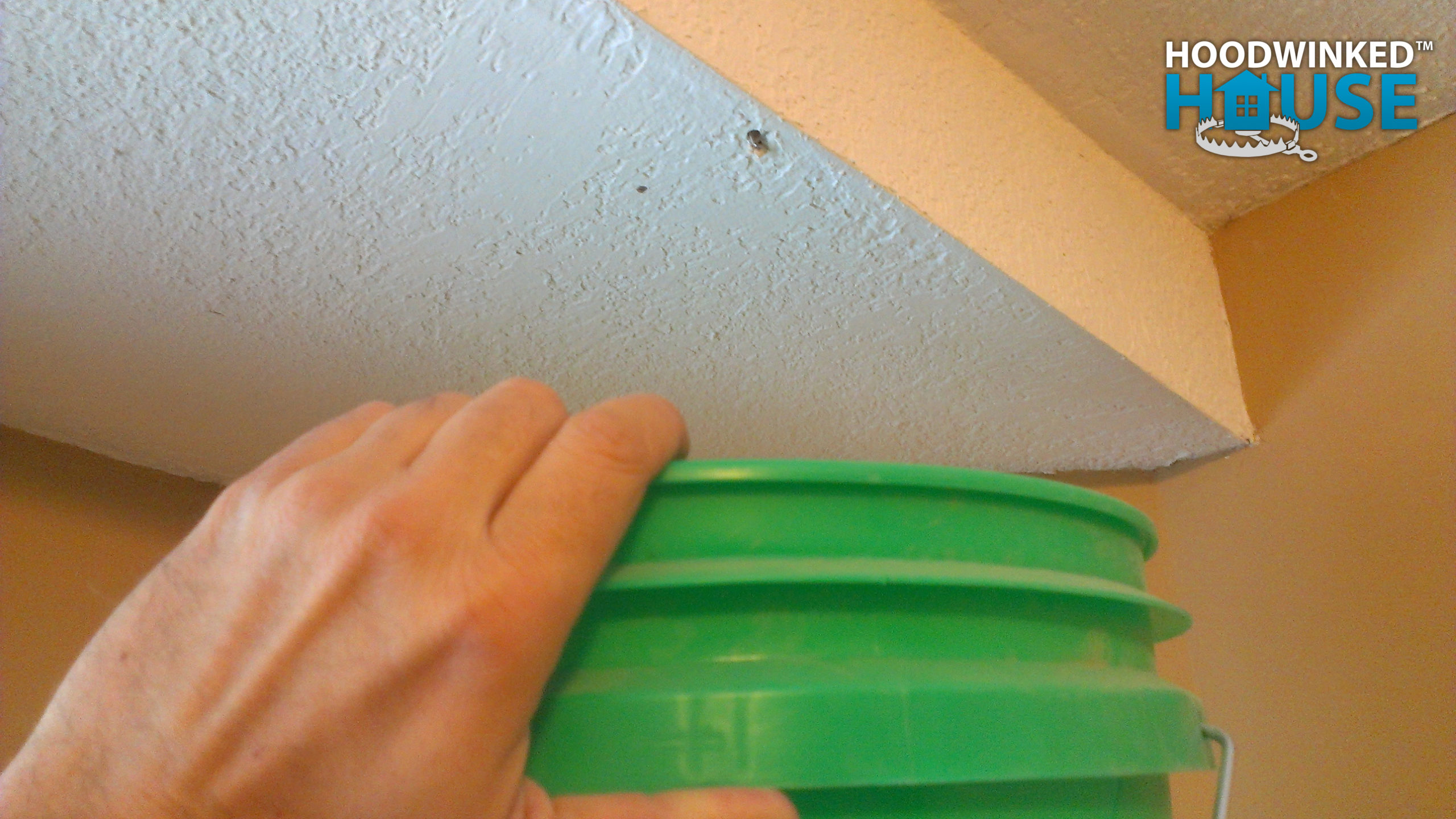
I place a box fan in the attic to blow away the warm air and re-freeze the ice dams. In this photo you can also see that someone had previously used yellow spray foam insulation to try to plug up ice dam leaks.
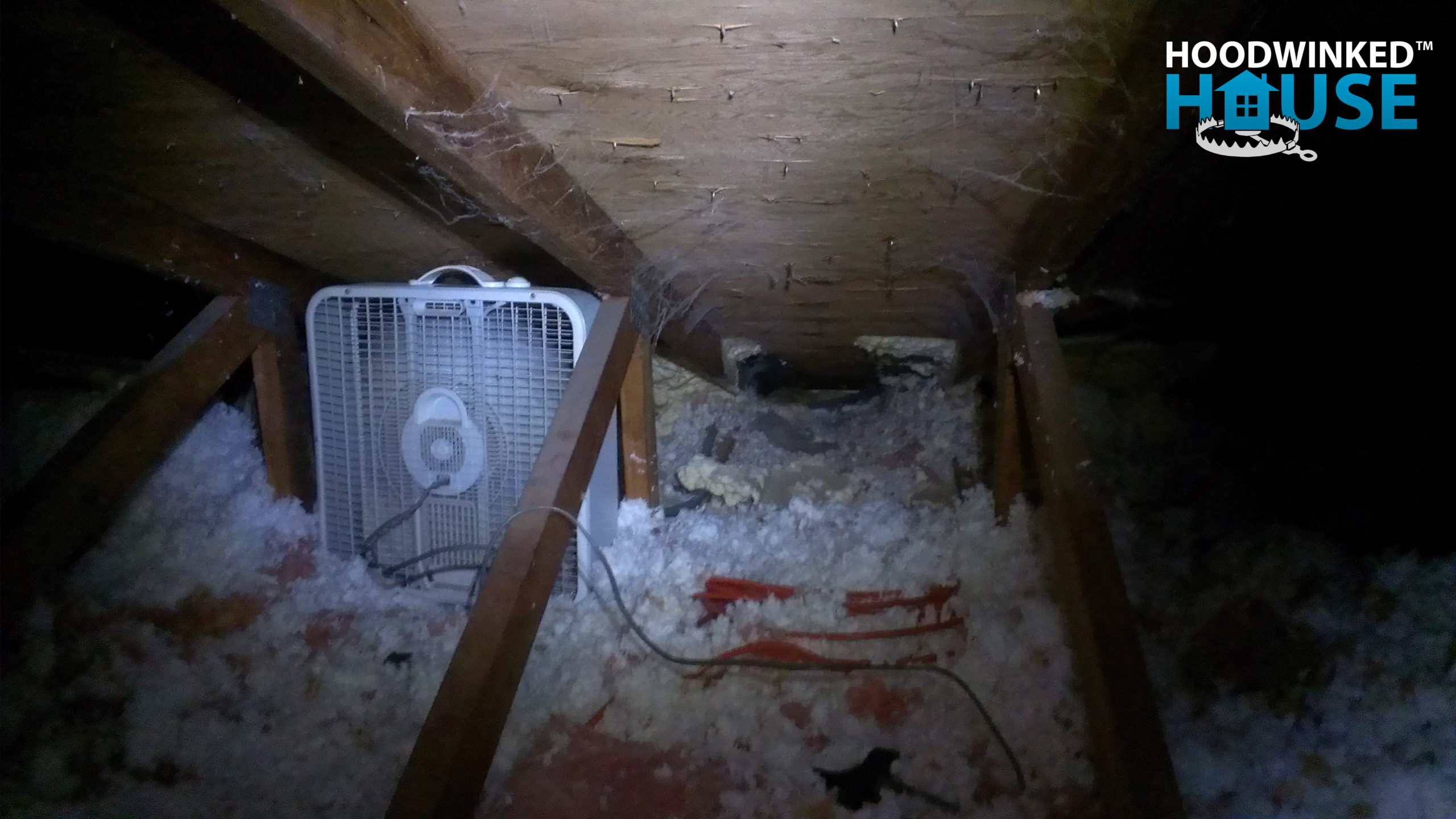
While in the attic, I discover more raccoon feces. I’m unable to tell if this is new or simply overlooked from before. However, I spot tracks from my house to a tree in the back yard, raising my suspicion that the raccoons have returned.
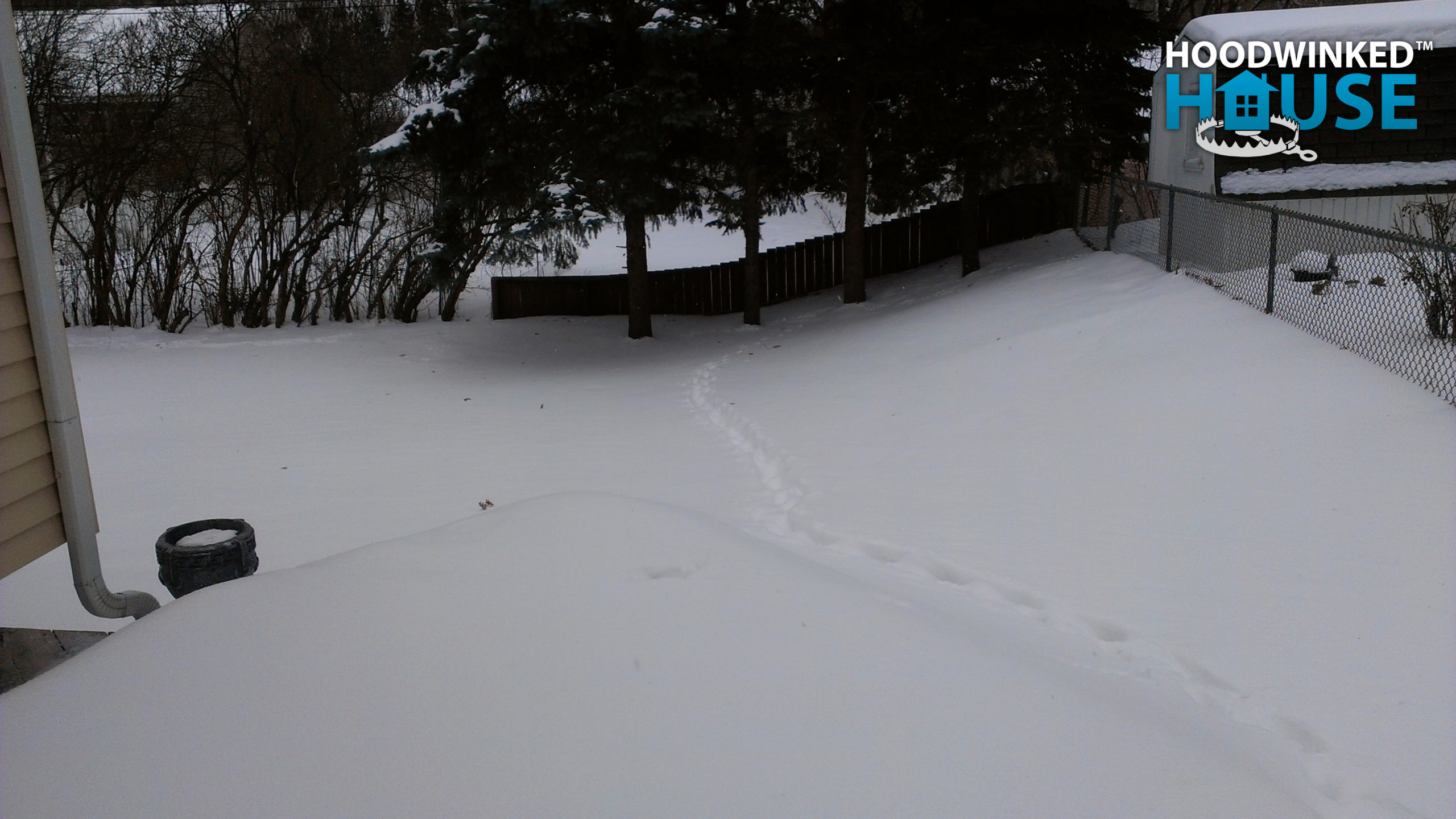
Meanwhile, Walter Sullivan, Harry Sullivan, and Frosty demolish the rest of the master bedroom ceiling.
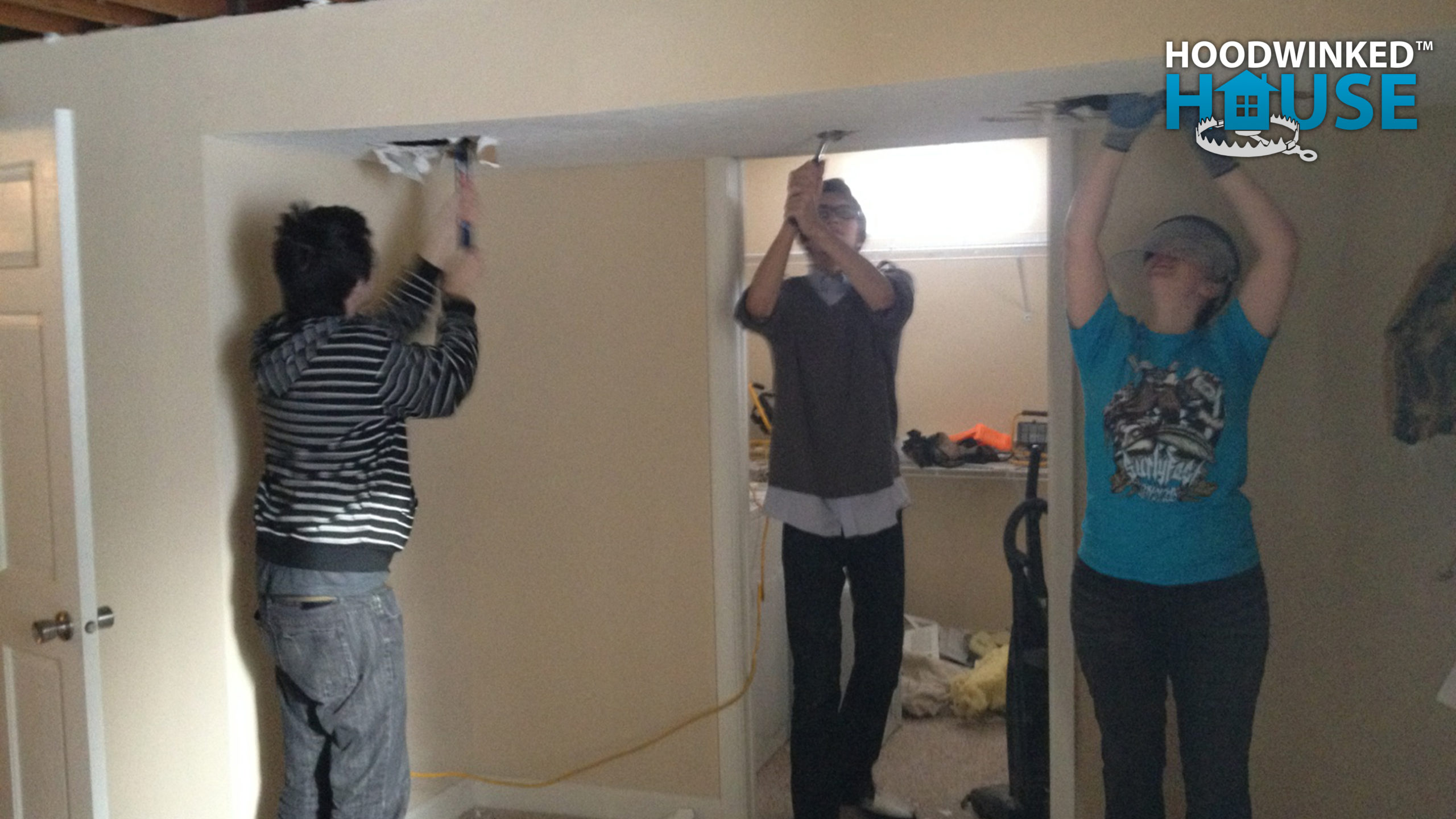
They discover unsecured electrical wires, rickety framing, and find that the main air conditioner line is dripping condensation above the ceiling. The backside of the drywall is covered in mold.
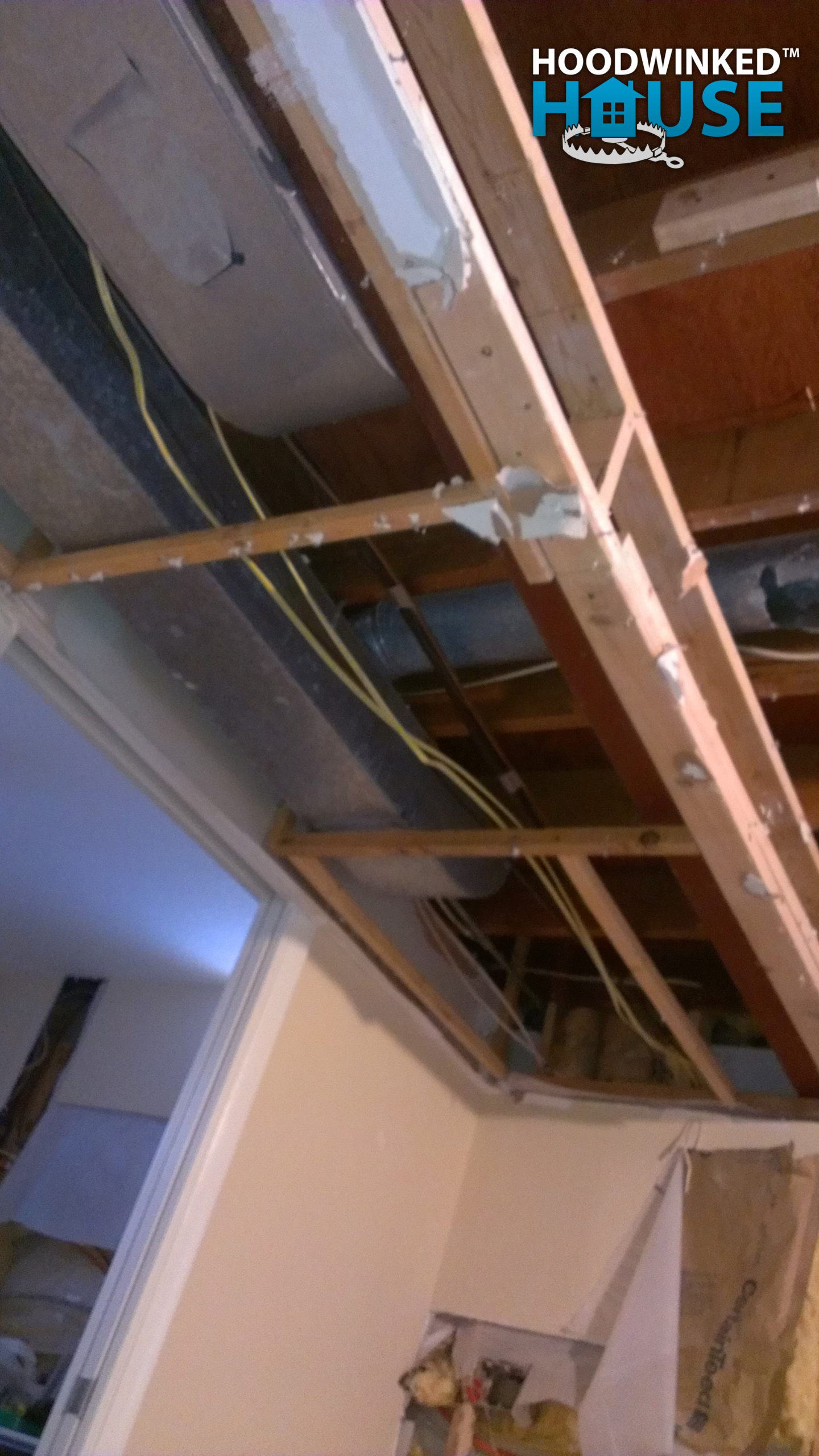
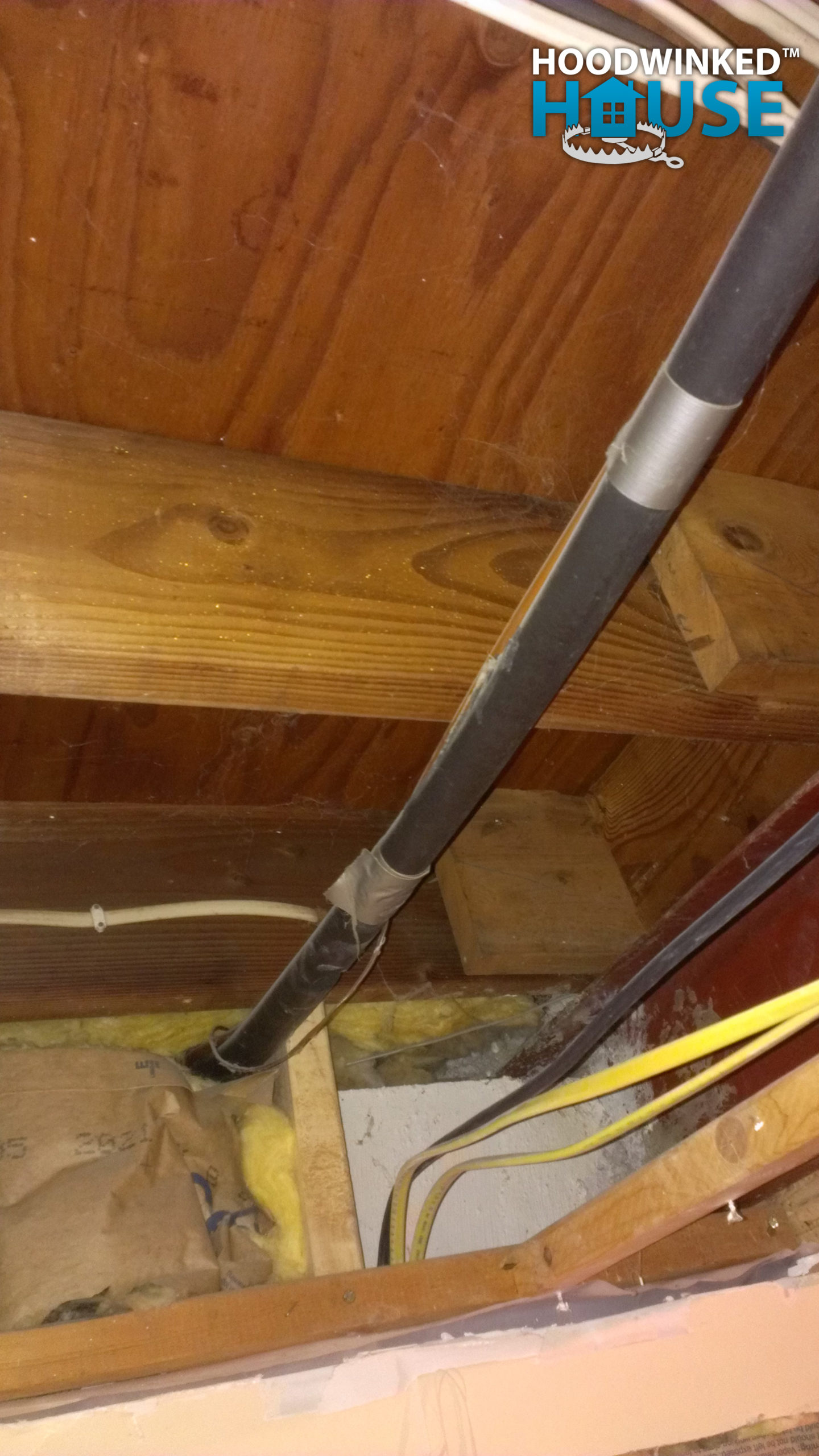
My general contractor works to re-frame areas that were demolished ($211.27). He discovers that the bathroom is out of square, so some very creative framing will have to be done to correct the problem. This also means that the corrected framing will be 2″ too close to the toilet drain, so I’ll have to buy a new toilet with a matching rough-in spec.
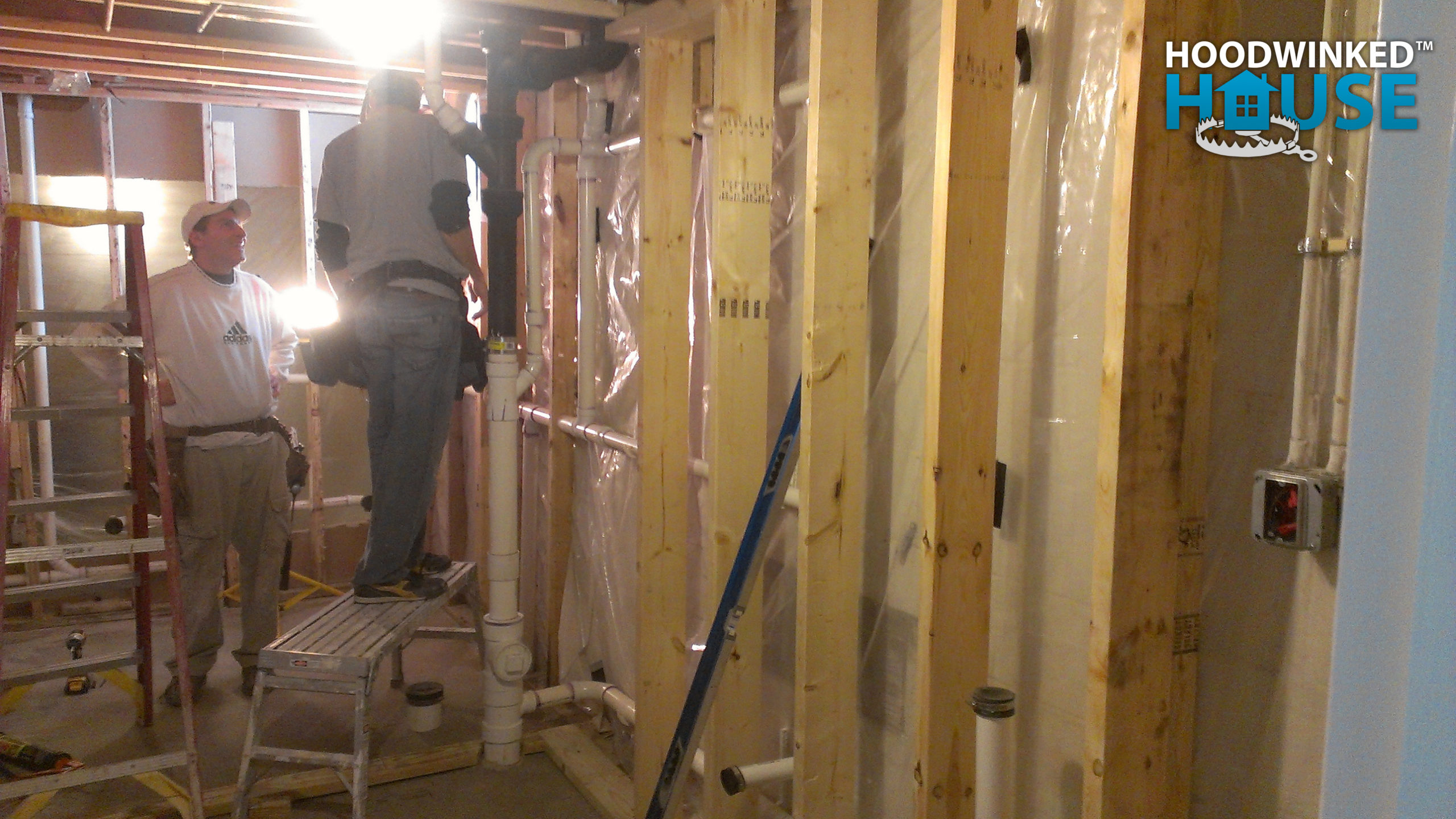
The laundry room is re-framed.
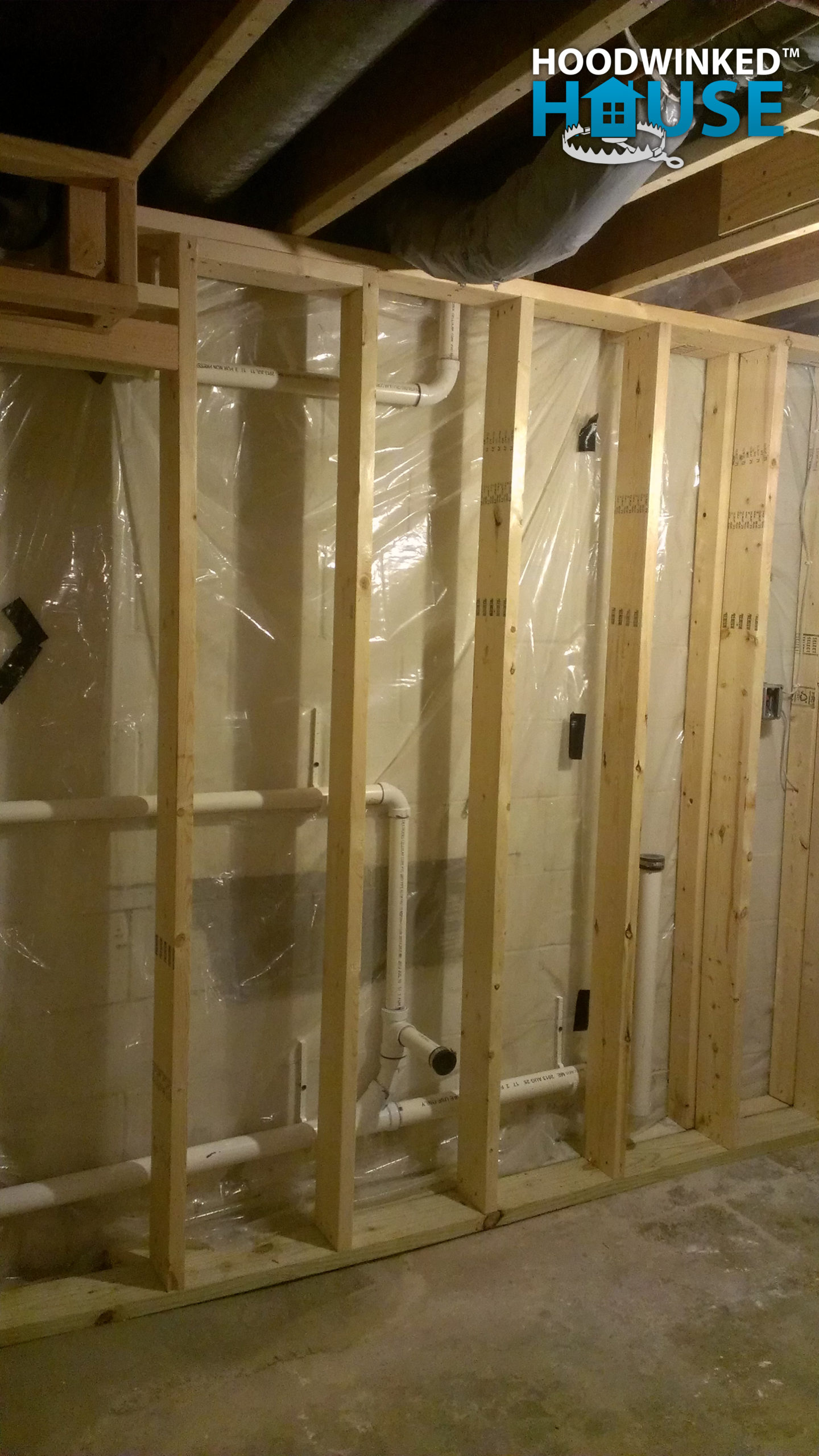
The new dryer vent is installed ($87.41).
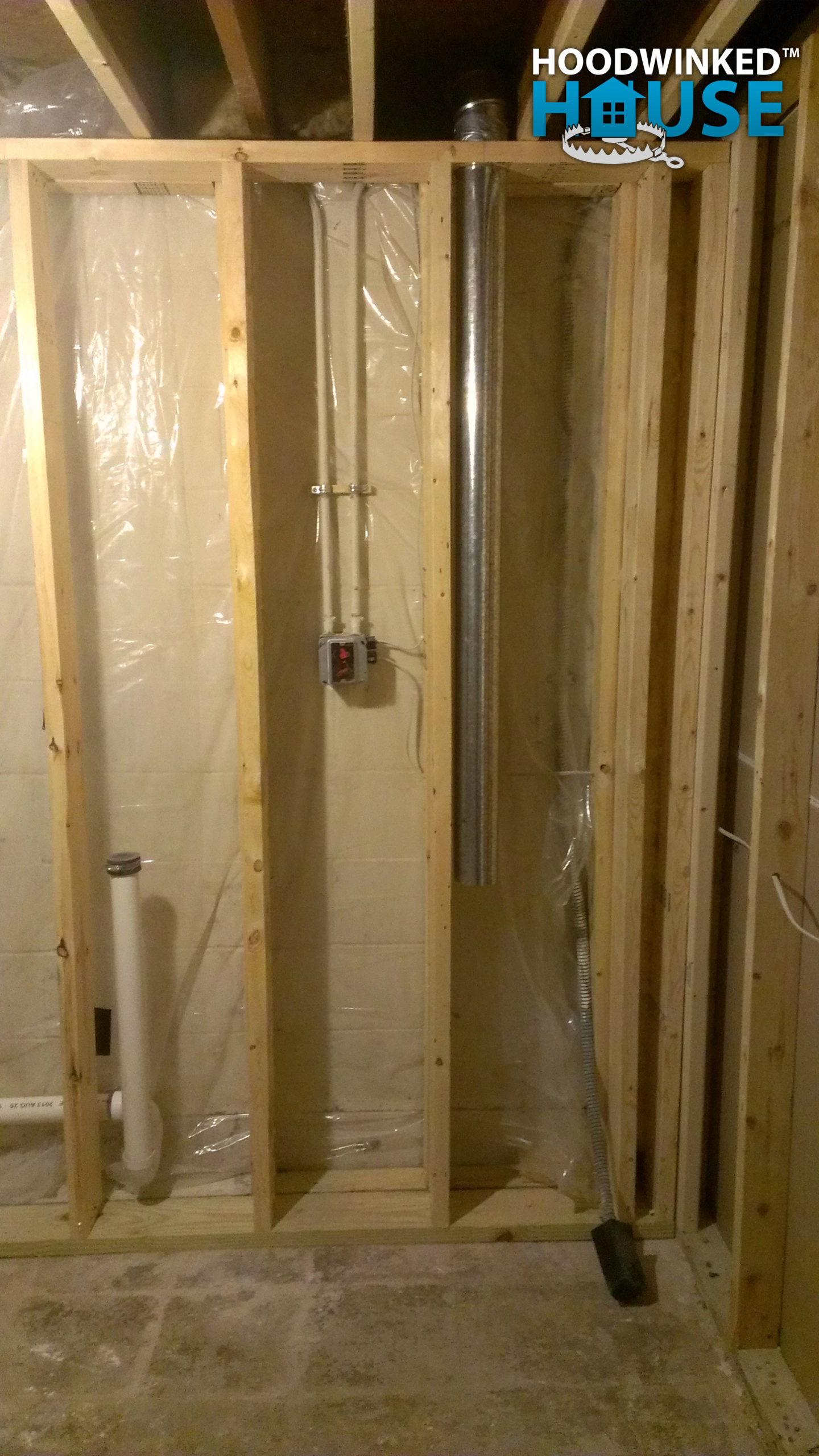
The mechanical room wall is re-framed for bi-fold closet doors.
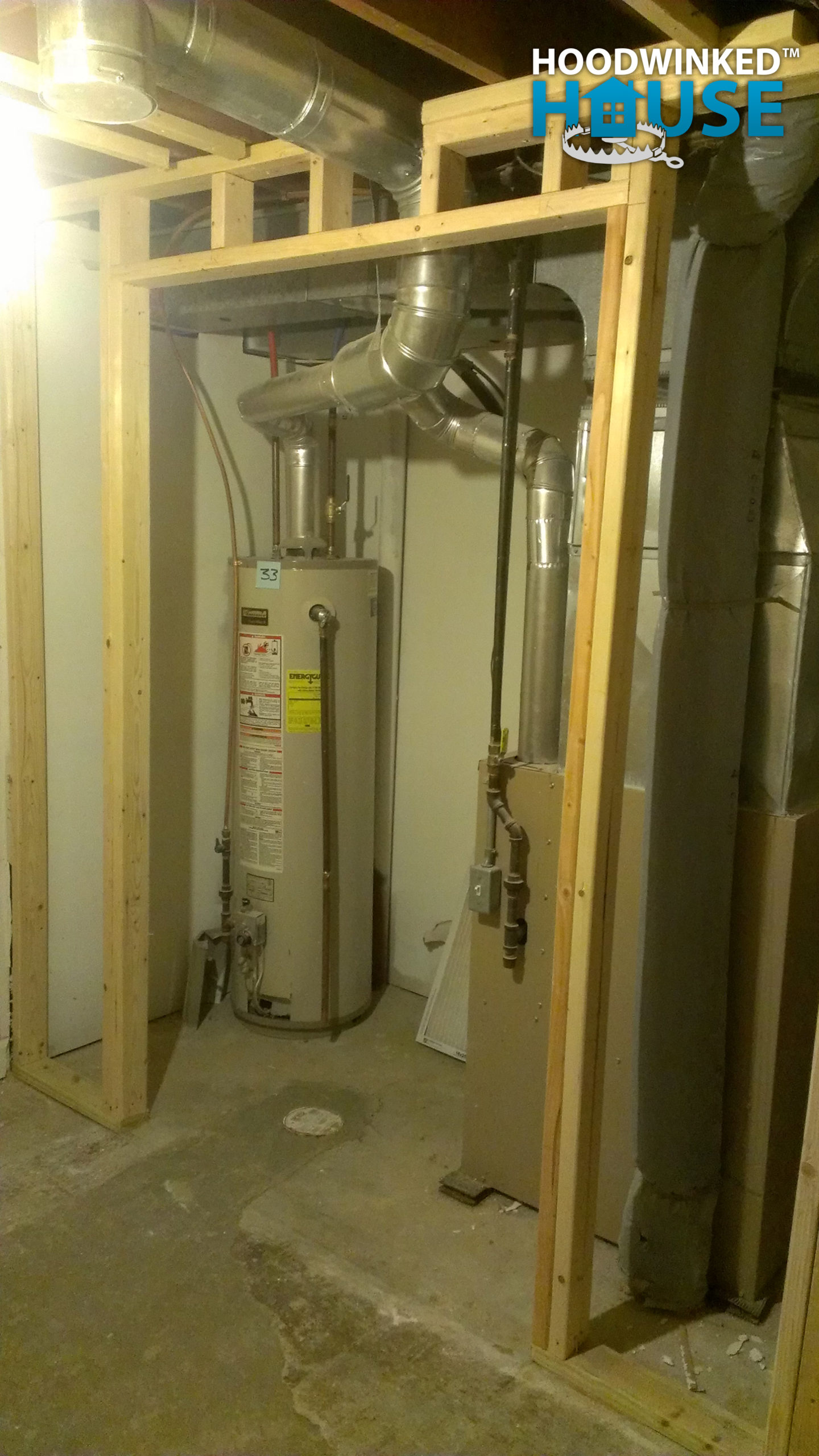
The bathroom wall is re-framed around the new drain pipes.
