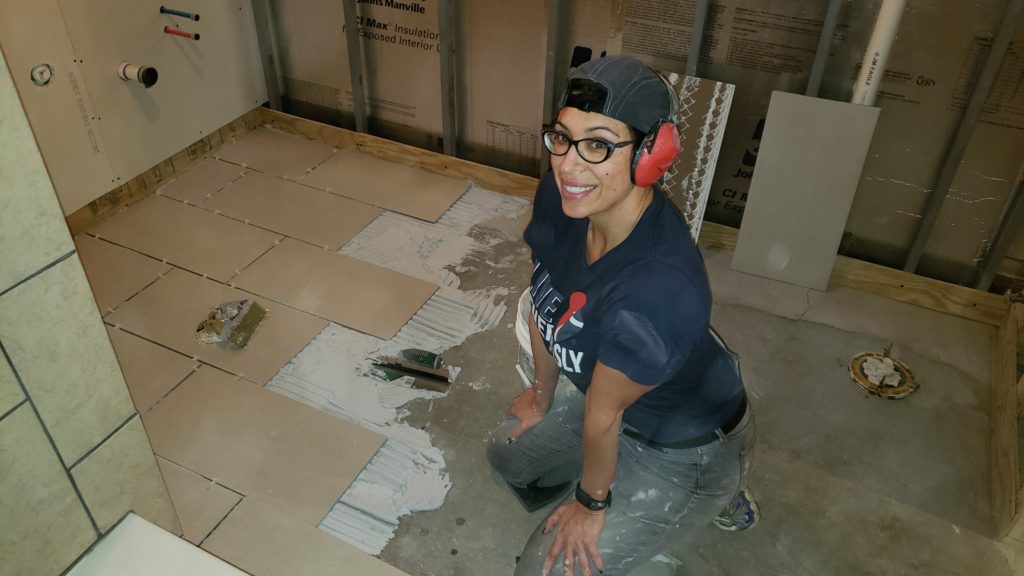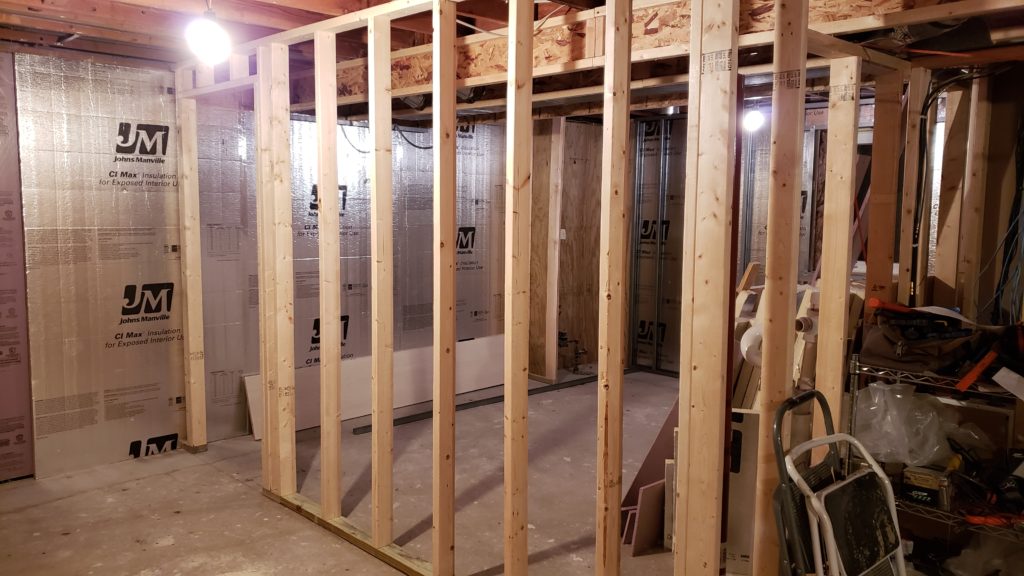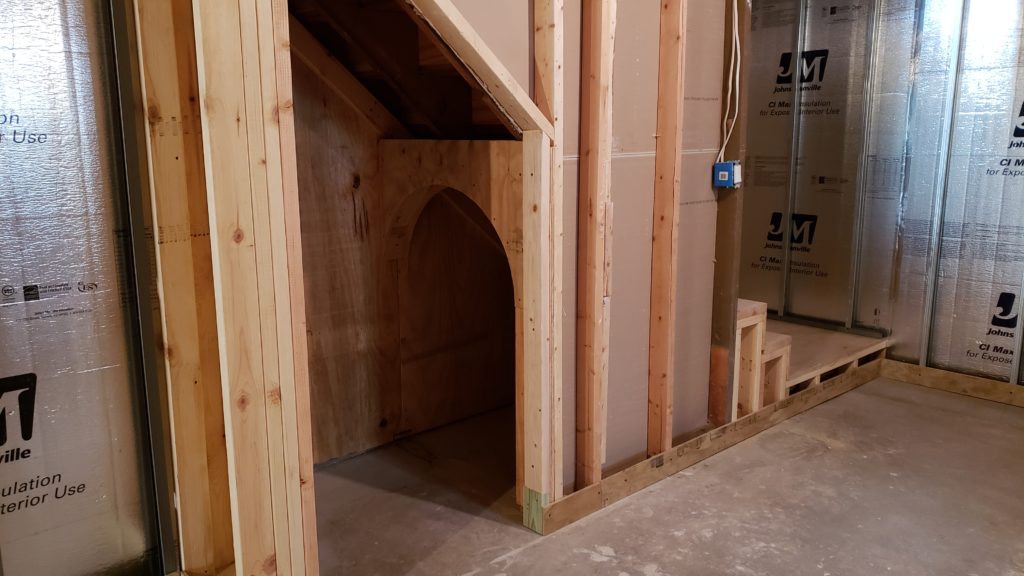I uninstall the toilet once again, and continue framing the exterior walls with metal studs. Meanwhile, Amáda lays the bathroom tile. I’m so glad she has the tools and experience for this! I have neither.

Our new deck is great, but in autumn lots of dry leaves collect under it and are hard to remove. To keep leaves out, I add some plastic lattice deck skirting, around the perimeter with an access door at one end.
I complete the framing of another stud wall. This one is for the additional bedroom we’ve incorporated into the new basement floorplan.

I work long hours into the night to finish off the last of the foamboard insulation and the metal stud walls around the perimeter of the basement.
This is the last big framing that needs to be done. The new bedroom wall will have double French doors.
I complete framing both of the closets in the two bedrooms. I also add nailer strips in corners and everywhere else that is appropriate.
Amáda asked for a special design under the stairs. There was already a stud wall holding up the middle of the stringers. I replaced that support with a custom made arch. Also, the framing outside of the stairs needed to line up with a few other parts of the new basement layout.

My dad volunteers to help me install baseboard nailers around all of the walls. There are so many pieces, it’s almost like adding real baseboards.