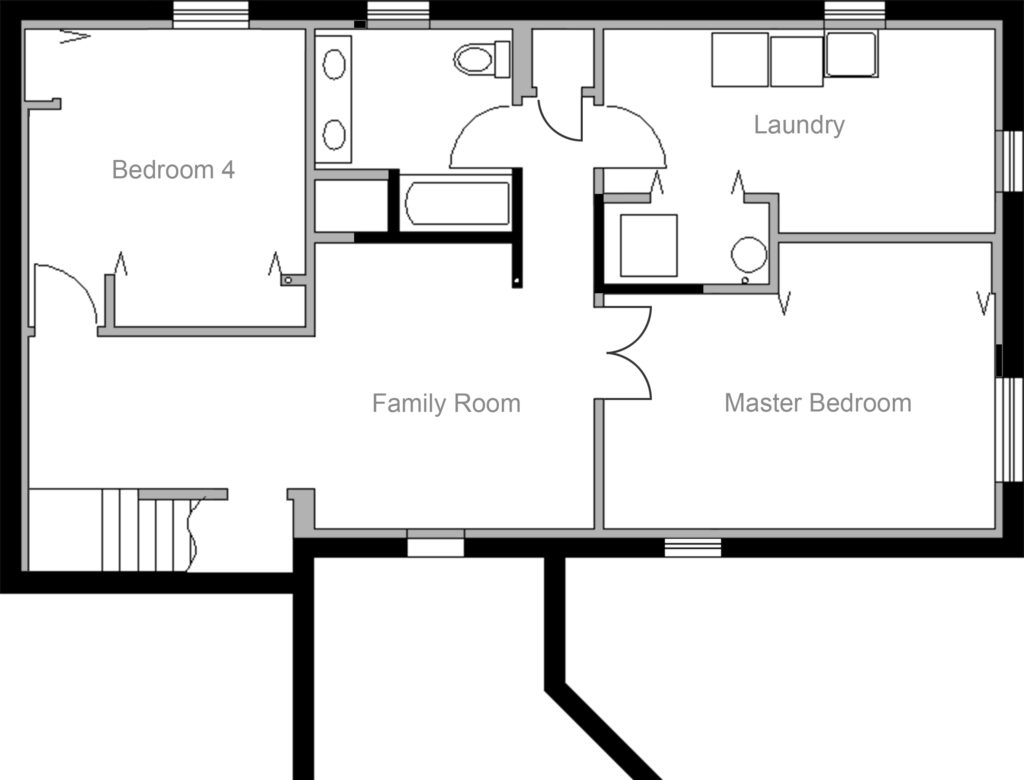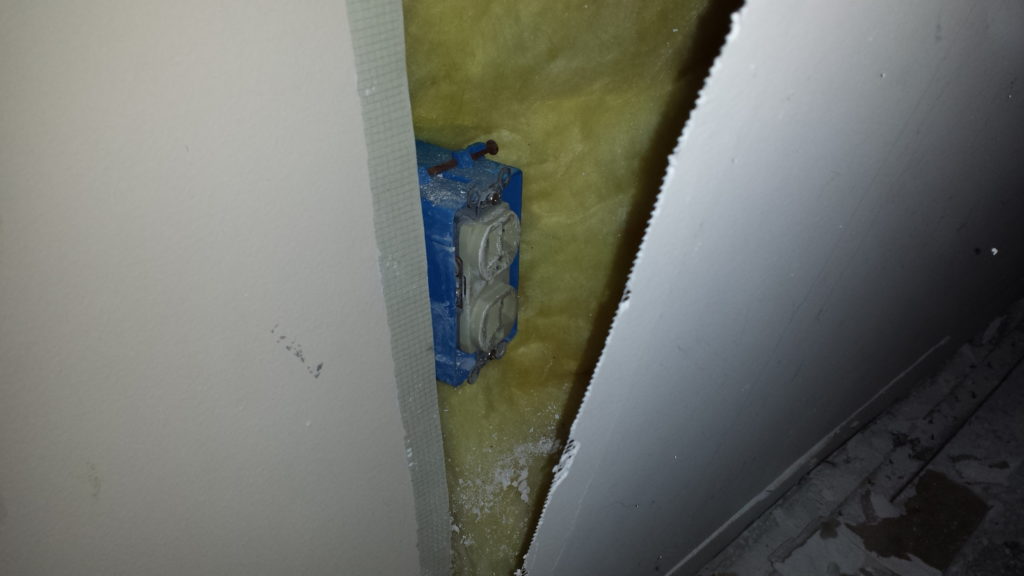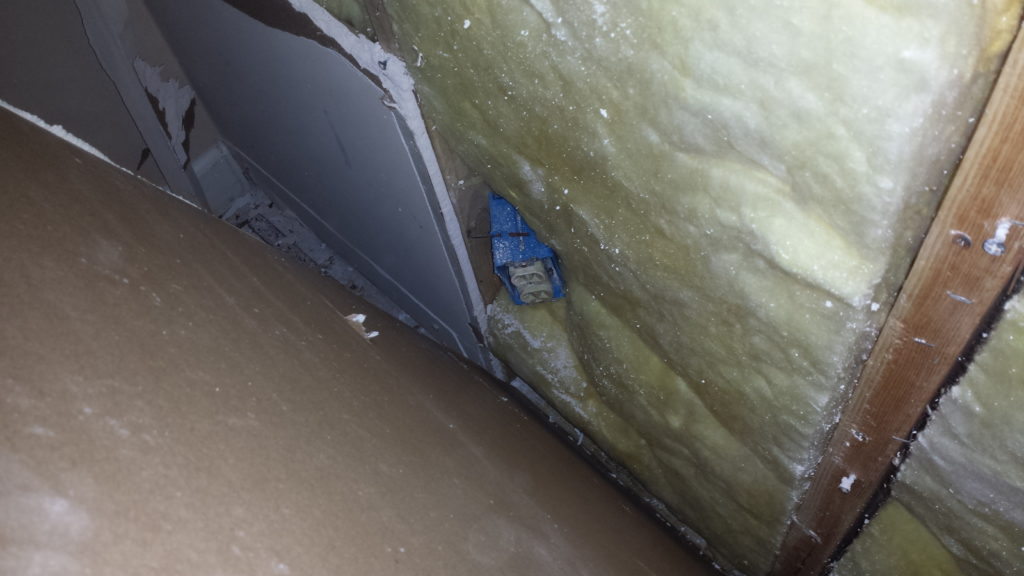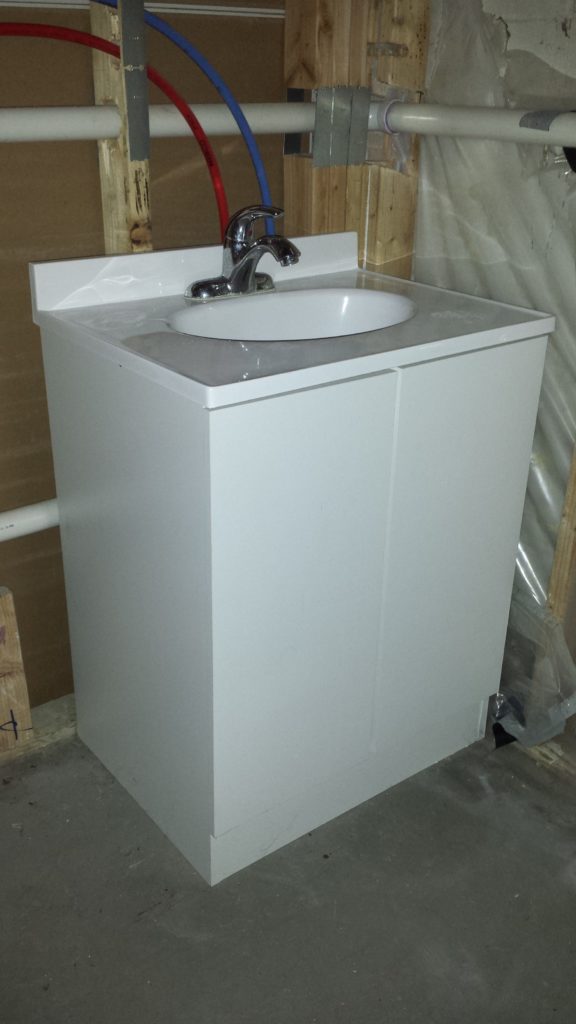We decide that our new basement design doesn’t need to save much of the old framing at all. At most, we’re going to keep the walls around the bathtub and furnace. Everything else is garbage.

So far, we’ve tried to demolish as little of the basement as possible and salvage as much as we can. We thought this might be cheaper. But the flipper didn’t have an elegant plan for our house. Why should we try to save his layout? After all, we didn’t save the old deck. We tore it out and came up with our own design. The basement is much more complicated, but the idea is the same.
Pros
- A drain tile system will keep everything absolutely dry
- Our own layout will make more sense
- Adding an egress window means we can have another legal bedroom (Bedroom 4)
- Everything will be new and correct
Cons
- More expensive
- We’ll need to rework a few things that have already been completed:



