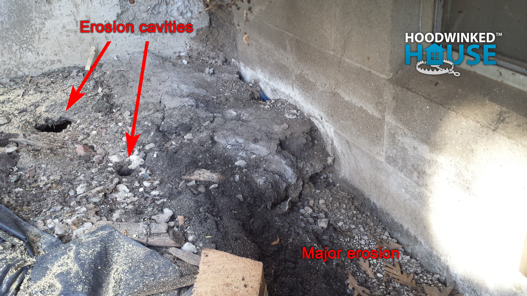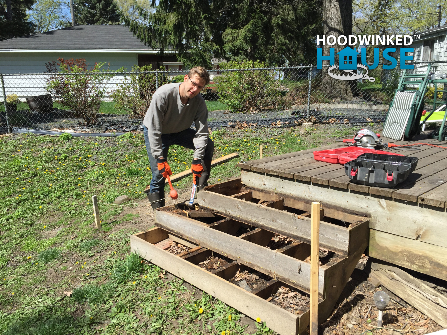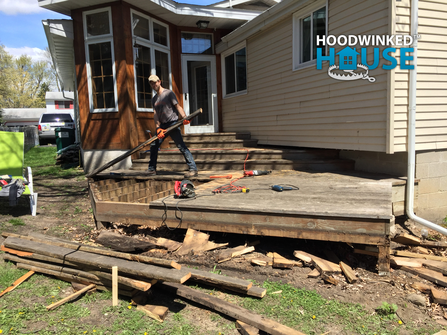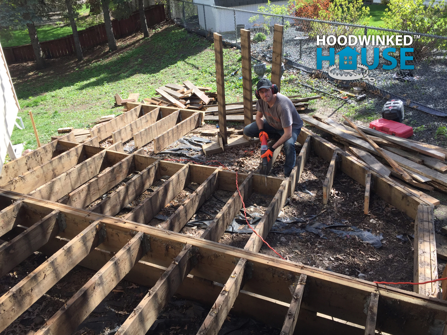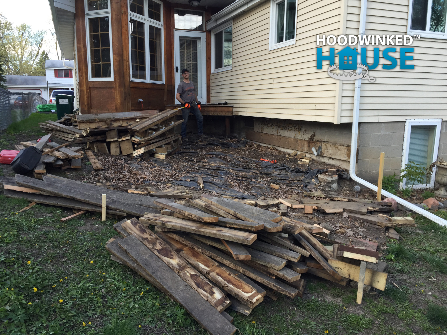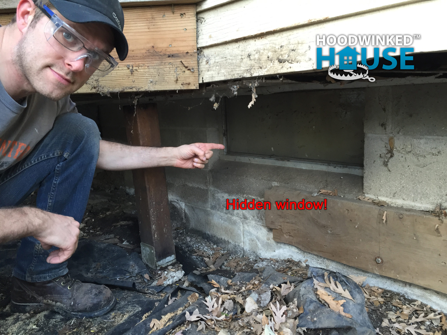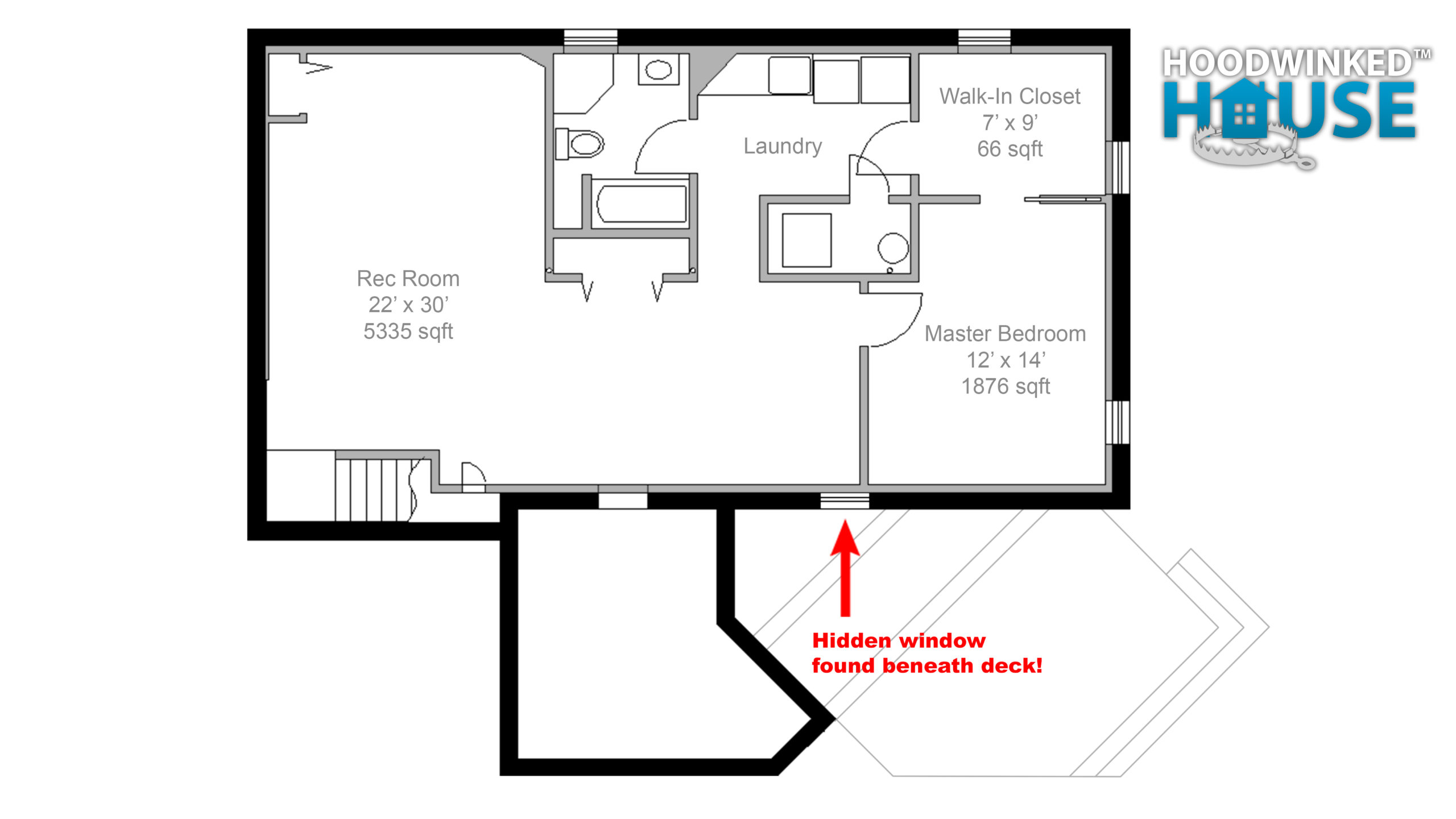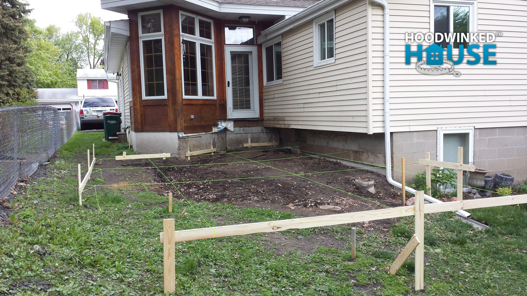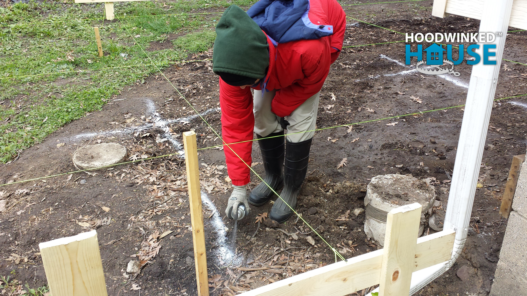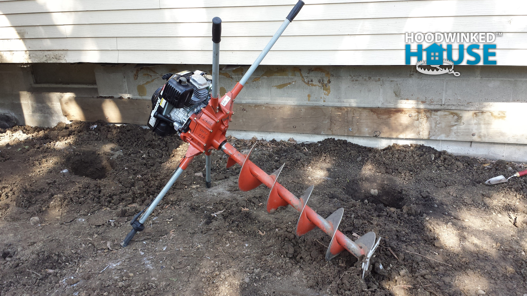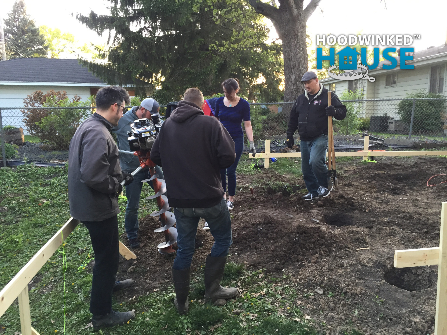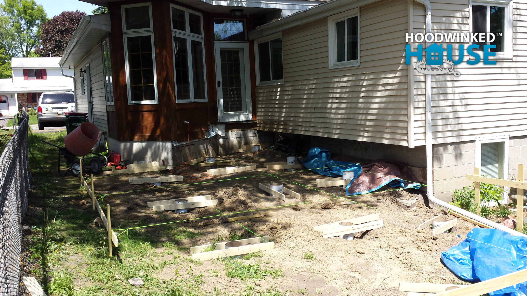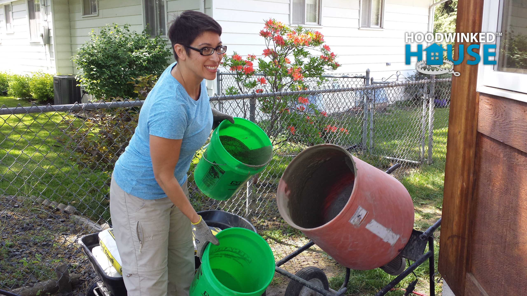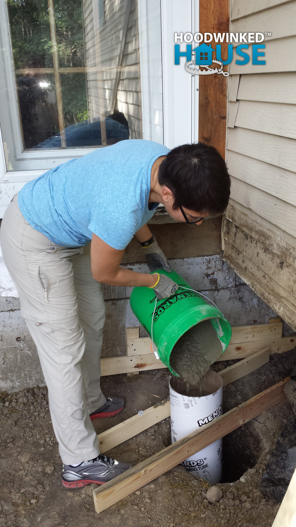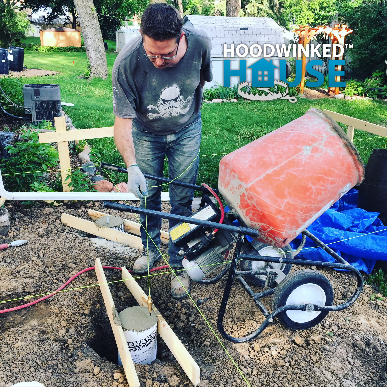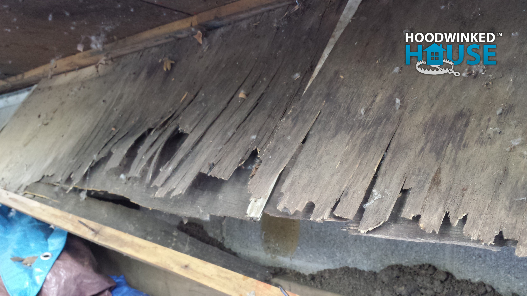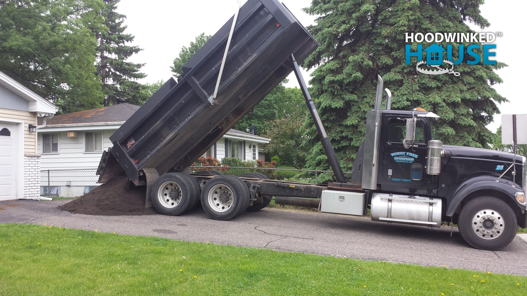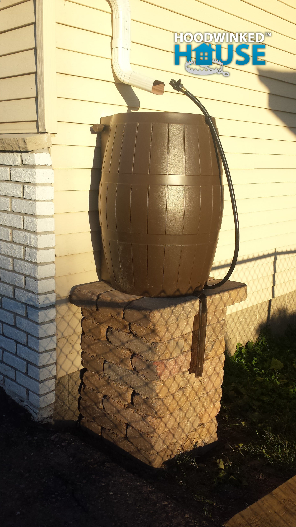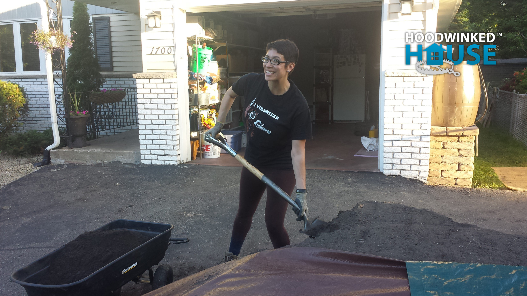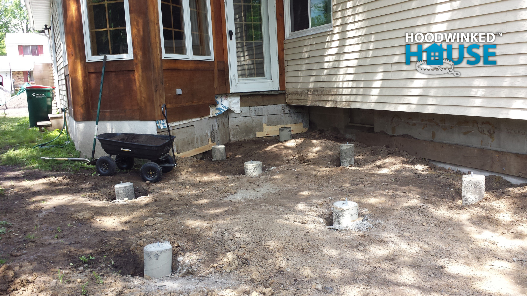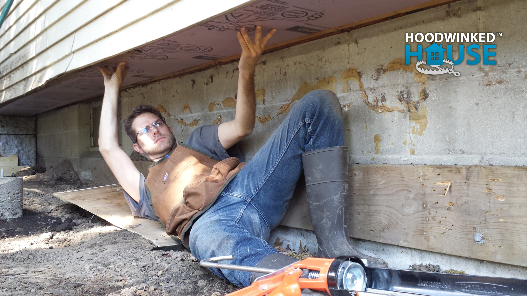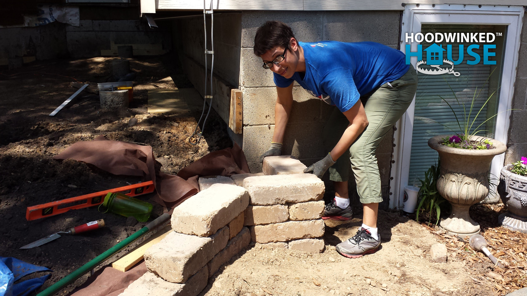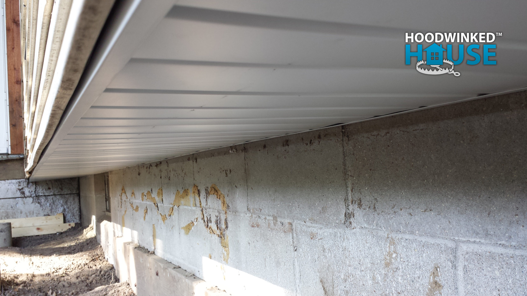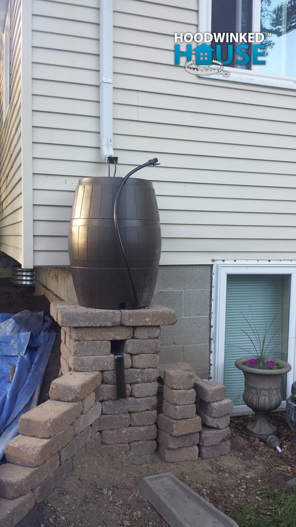We begin demolishing the old deck to address the underlying grade problems and find something we never expected.
Not only was the old deck rotten, it was also built out of code. There were no beams, and most of the joists were set directly on the ground without any footings!
Thanks to Amáda’s Tetris skills, all of the framing pieces were able to nest together and fit into just one Bagster!
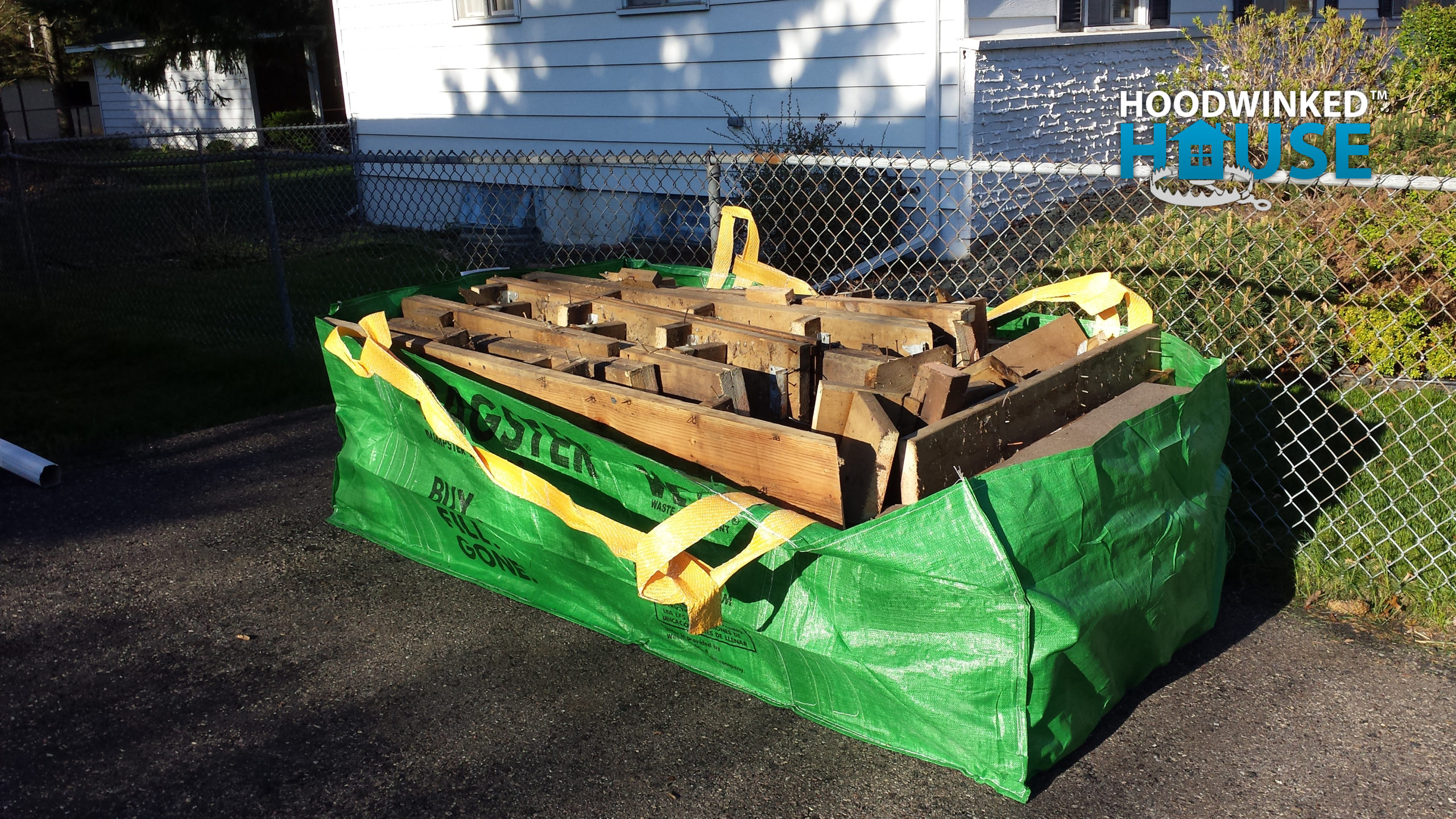
Where a deck attaches to a house, a ledger is supposed to be anchored to the house framing. Whoever built this deck had lightly nailed a ledger directly on top of the siding, providing no structural support at all!
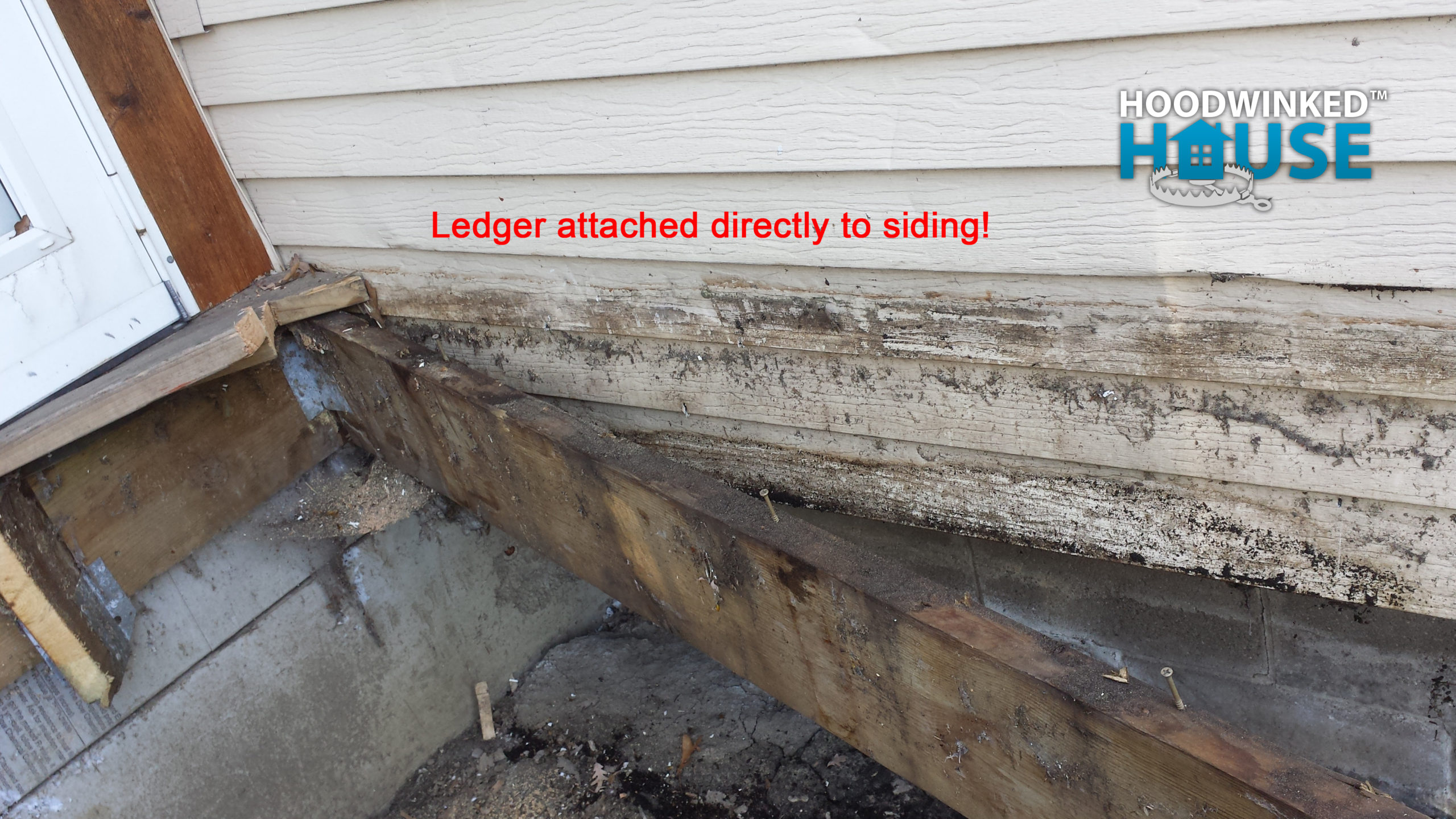
What’s more, we found this window hidden beneath the deck! It is covered with drywall in the basement. We had no idea it was there!
With the deck removed, our suspicions were correct. There is evidence of erosion, directing water towards the foundation. This has been contributing to flooding in our basement and needs to be corrected.
