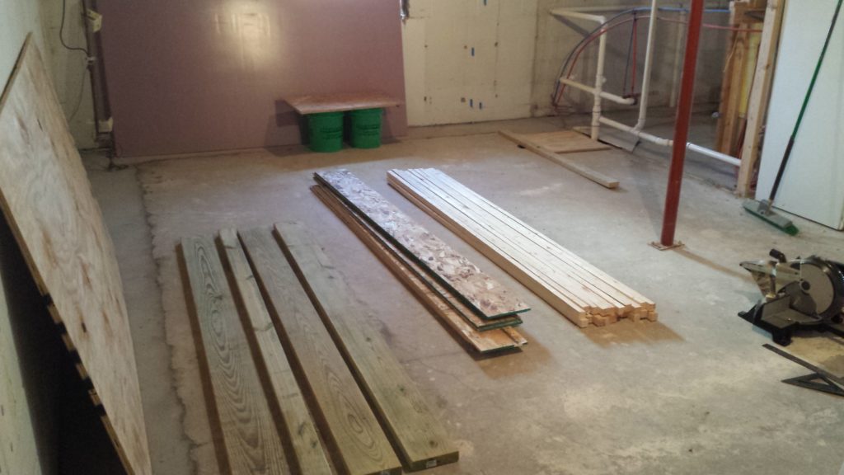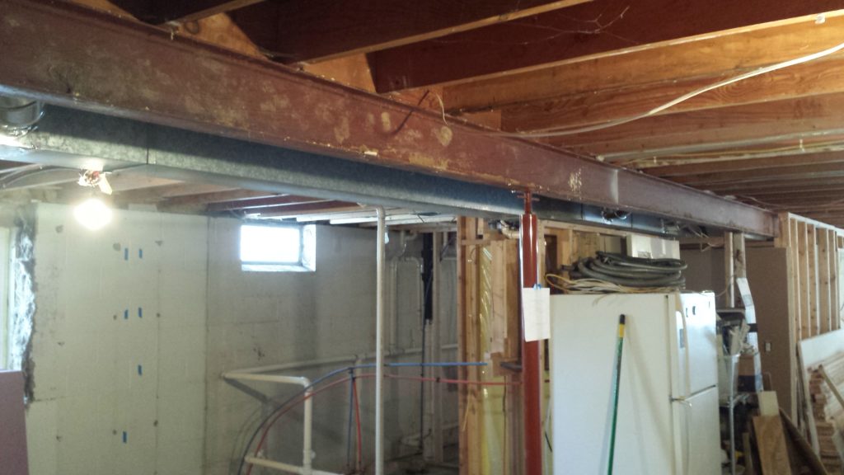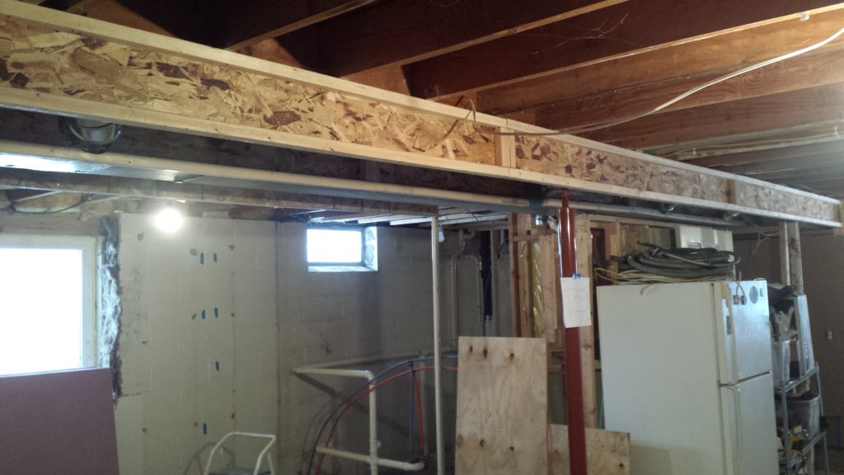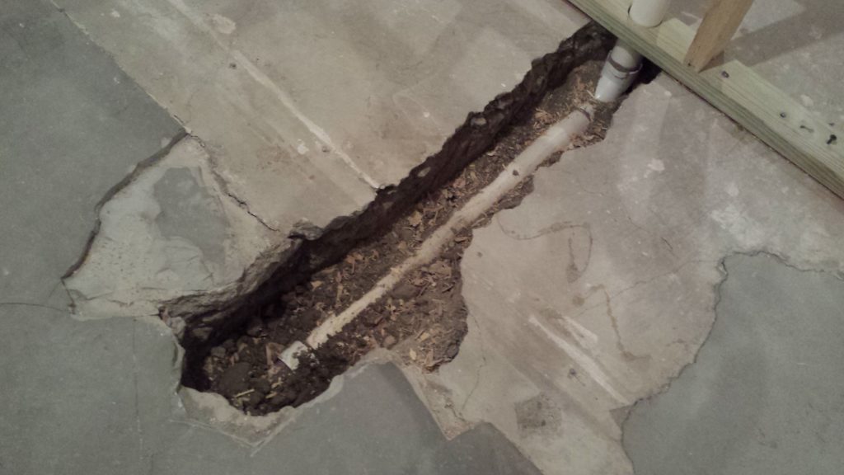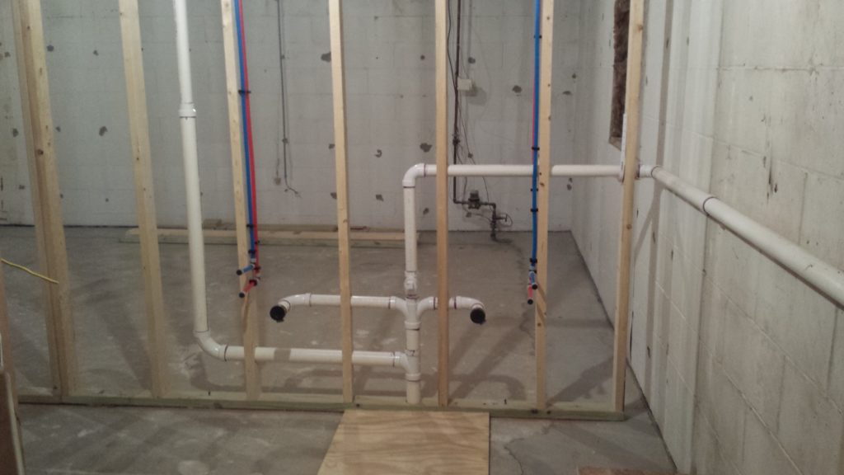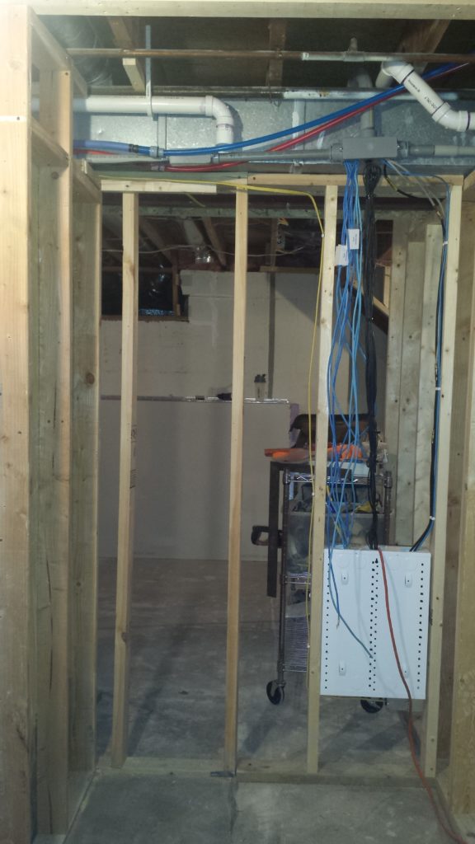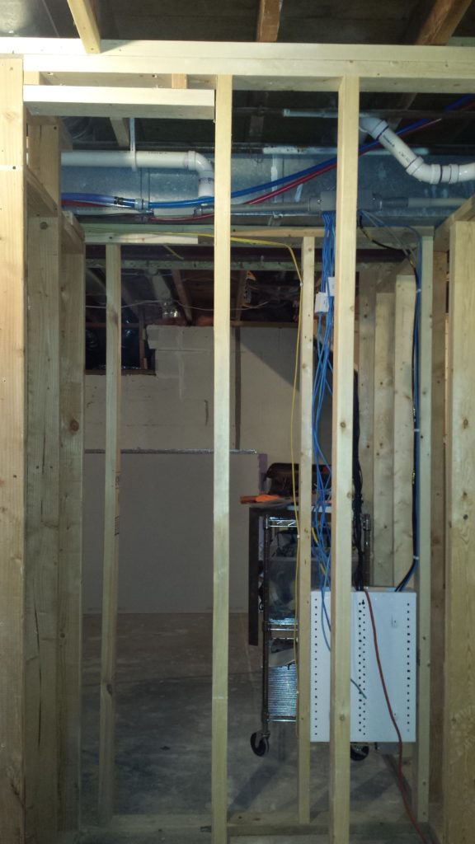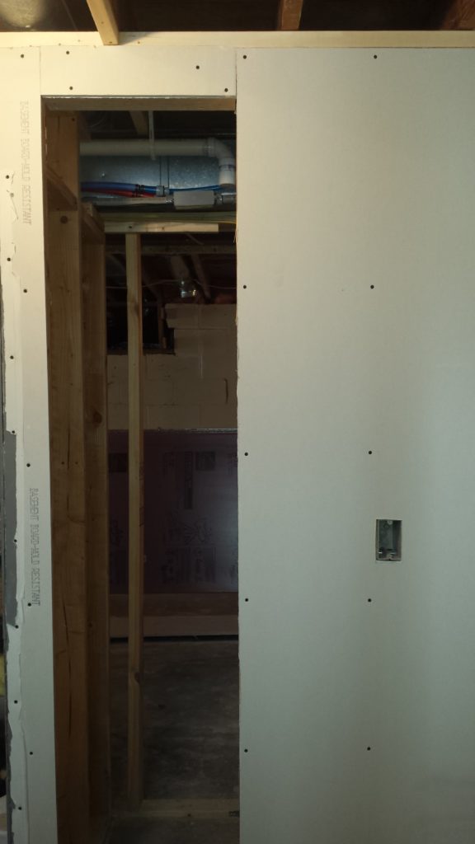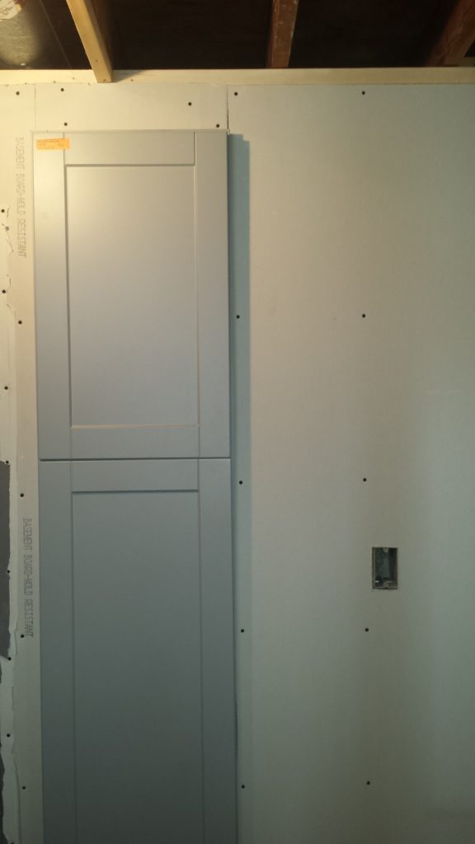Every inch counts, so I’m glad I found this new technique for making smaller soffit framing using 3/8″ OSB and 2x2s.
Month: February 2018
New stud wall framing
Based on our new design, I construct a new stud wall. This will be part of a new bedroom, make the bathroom bigger, and simplify some of the plumbing.
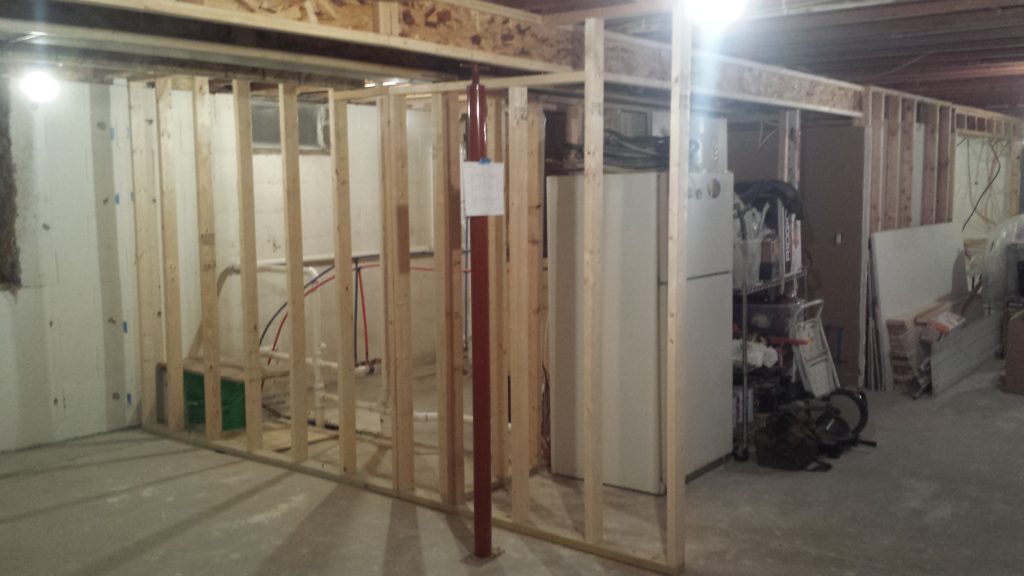
I also reframe the opposite wall that will house the bathroom door and light switches.
Buying a bathroom vanity, linen cabinet, and tile
Amáda and I visit a furniture liquidator and find a bathroom vanity we really like. We also spot a tall kitchen pantry cabinet that would work well in the new bathroom layout. What’s more, we also found a partial load of new floor tile that would work well in the same bathroom. We buy everything, rent a truck, and haul it home. Getting the vanity down into the basement was very difficult.
Filling the underground plumbing trench
Today I backfilled the underground plumbing trench in the basement bathroom, and poured some new concrete to finish it.
Leveling up the bathroom floor
Because we moved the bathroom wall, I needed to add a small amount of self-leveling concrete to prepare for new tile.

