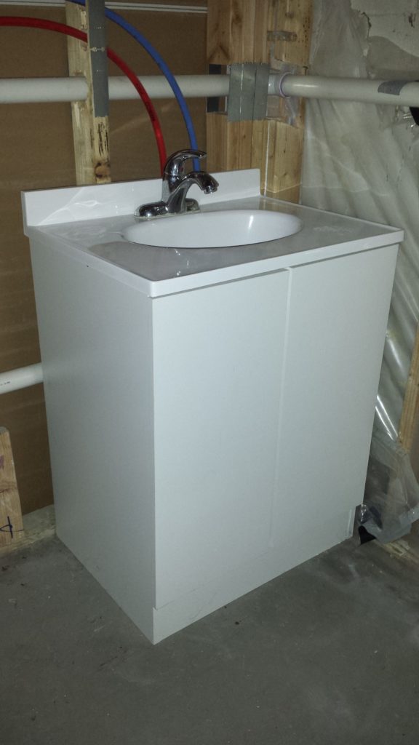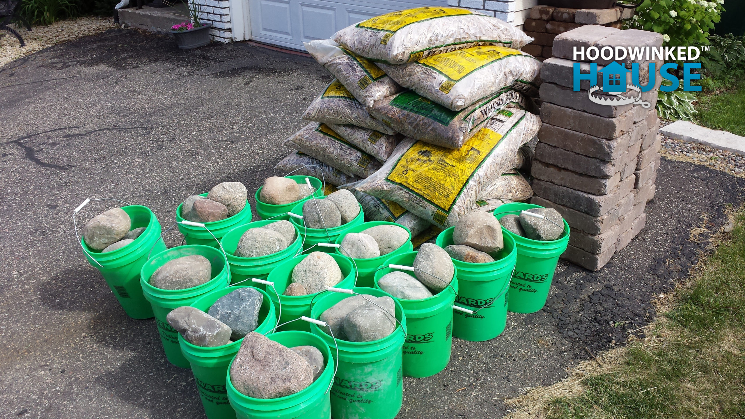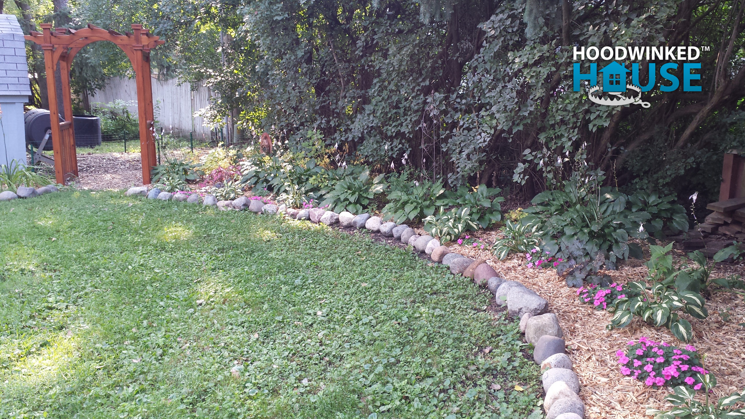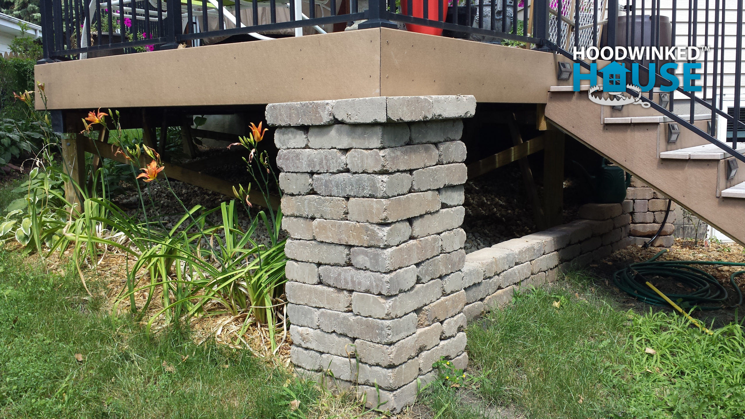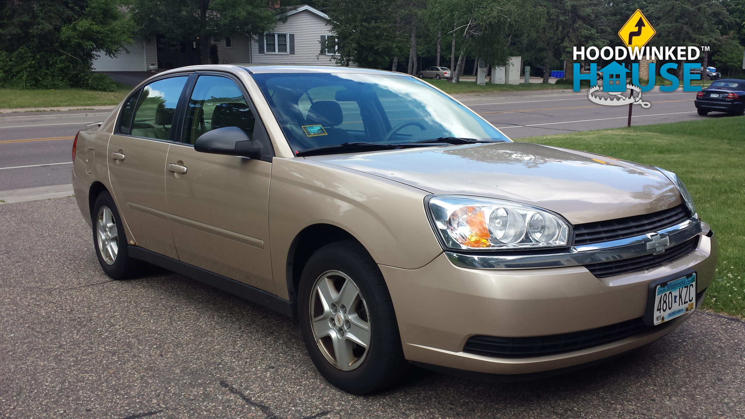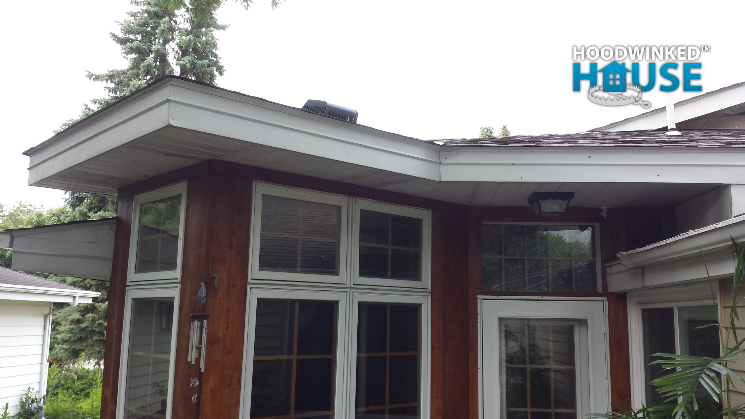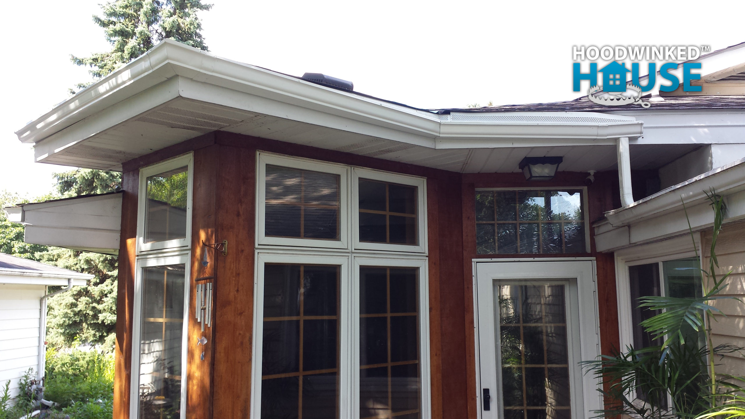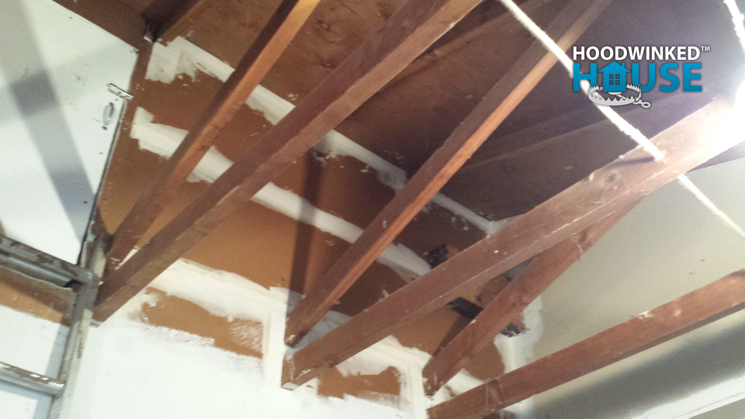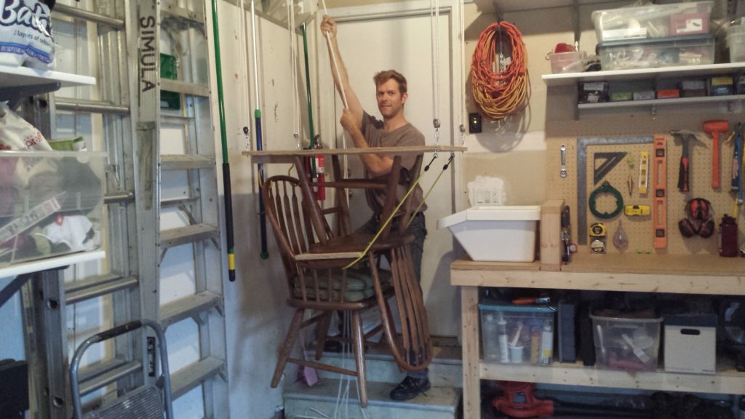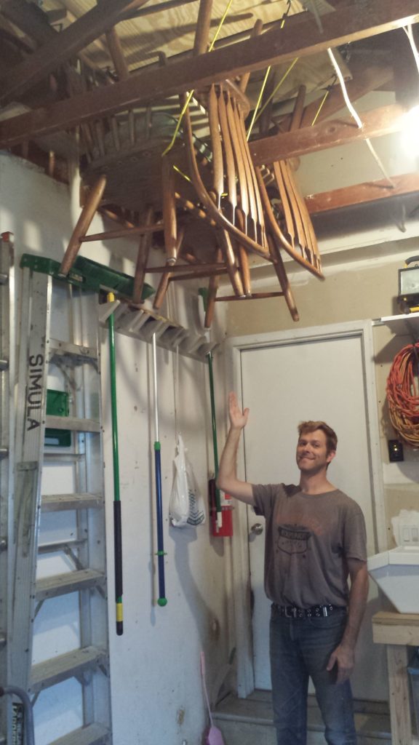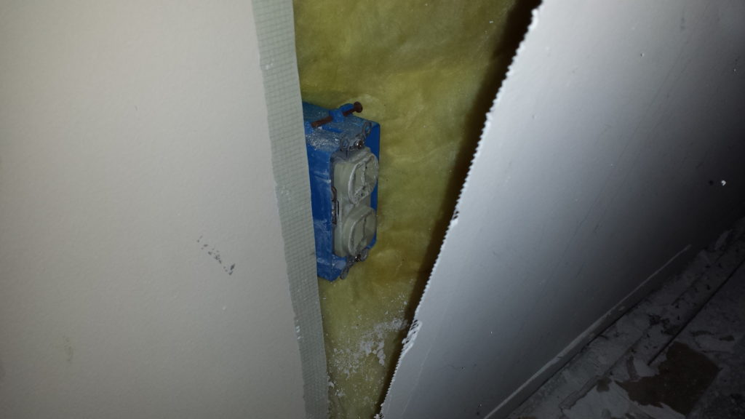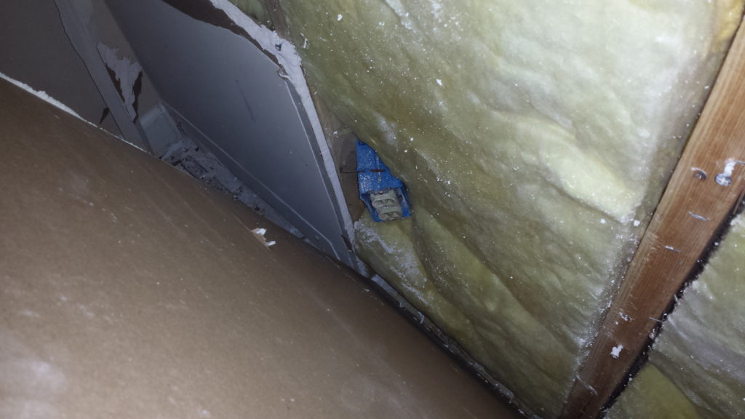We decide to take a break from basement prep, and do a little backyard landscaping project. Amáda uses the river boulders and mulch for her garden borders. Meanwhile, I use the retaining wall blocks as a dressing around the longest leg of the deck.
Predatory Remodeling
Fraudulent house flippers conceal building problems, passing them on to unsuspecting buyers. Victims take on major financial burdens, and recovery may be impossible.
Designing a new basement layout
Since we need to demolish it anyway, we try to re-imagine the basement layout as well, and how it might evolve over our lifetime. We’ll have to plan all of the plumbing, HVAC, and electrical to account for a re-positioned laundry room, an additional bedroom, and possibly adding laundry on the main level when we become elderly.

This website has developed problems.
A few years ago, a virus targeted this website’s content management system, and has caused some problems ever since. There is no known viable way to fix the virus, and it’s getting worse. Saving this blog means moving years of content to a completely different content management system. Unfortunately, I don’t have the time or skills for a project of that size right now.
I will continue documenting my work on the house and find a way to blog about it in the future.
Garage storage hoist for dining room chairs
I spent Labor Day using my theater carpentry skills by rigging a storage hoist for our extra dining room chairs. Apart from large family gatherings, these chairs were stored in the basement. But because we have to keep the basement clear for remodeling, the garage trusses were the obvious choice for additional storage space.
New basement design throws out the flipper’s mess.
We decide that our new basement design doesn’t need to save much of the old framing at all. At most, we’re going to keep the walls around the bathtub and furnace. Everything else is garbage.
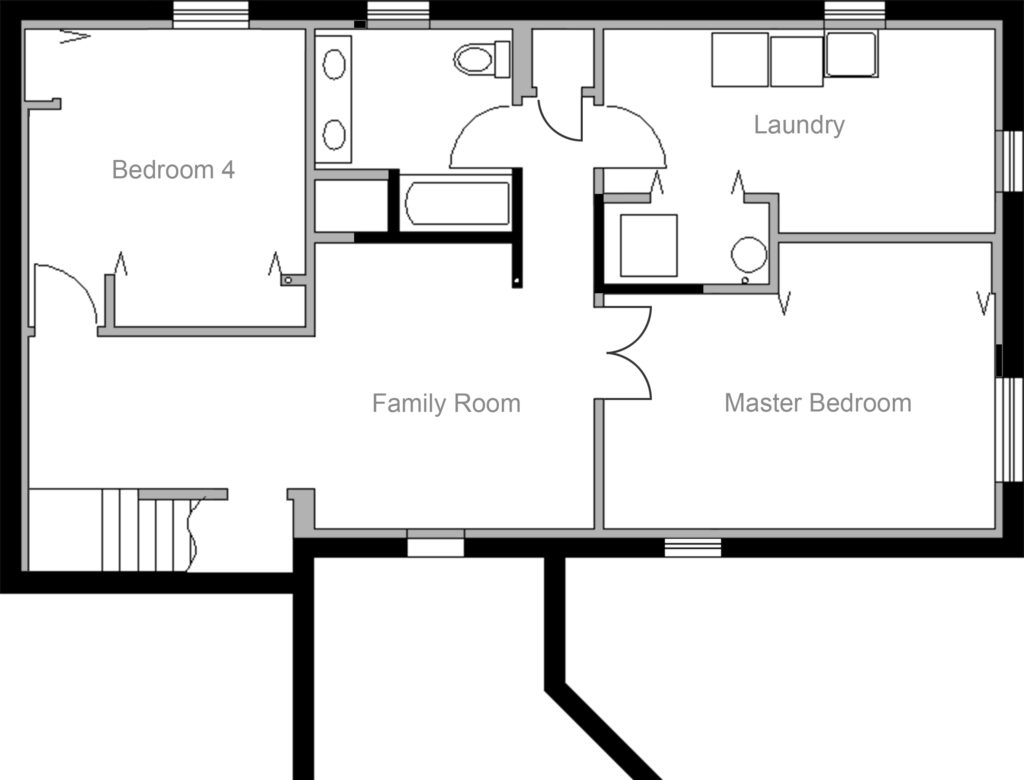
So far, we’ve tried to demolish as little of the basement as possible and salvage as much as we can. We thought this might be cheaper. But the flipper didn’t have an elegant plan for our house. Why should we try to save his layout? After all, we didn’t save the old deck. We tore it out and came up with our own design. The basement is much more complicated, but the idea is the same.
Pros
- A drain tile system will keep everything absolutely dry
- Our own layout will make more sense
- Adding an egress window means we can have another legal bedroom (Bedroom 4)
- Everything will be new and correct
Cons
- More expensive
- We’ll need to rework a few things that have already been completed:
Temporary sink uninstalled
Seems like I just installed this temporary sink. It needs to be uninstalled to make way for the upcoming drain tile project.
