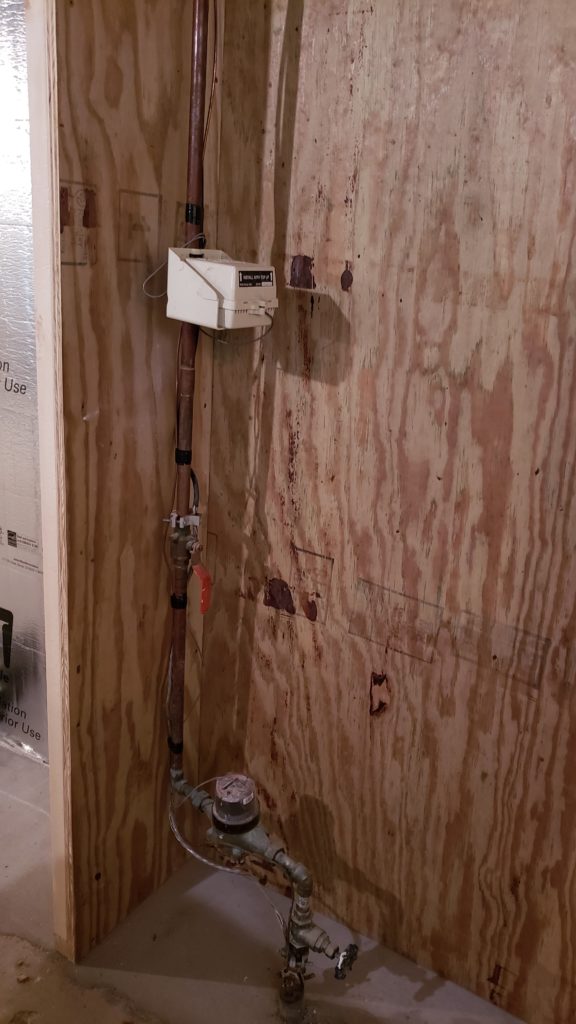I finally complete the basement insulation. This required cutting perfect shapes around each of the laundry pipes that are attached to the wall. Yes, it’s overkill, but I feel better knowing that the basement has this tight envelope on all sides.
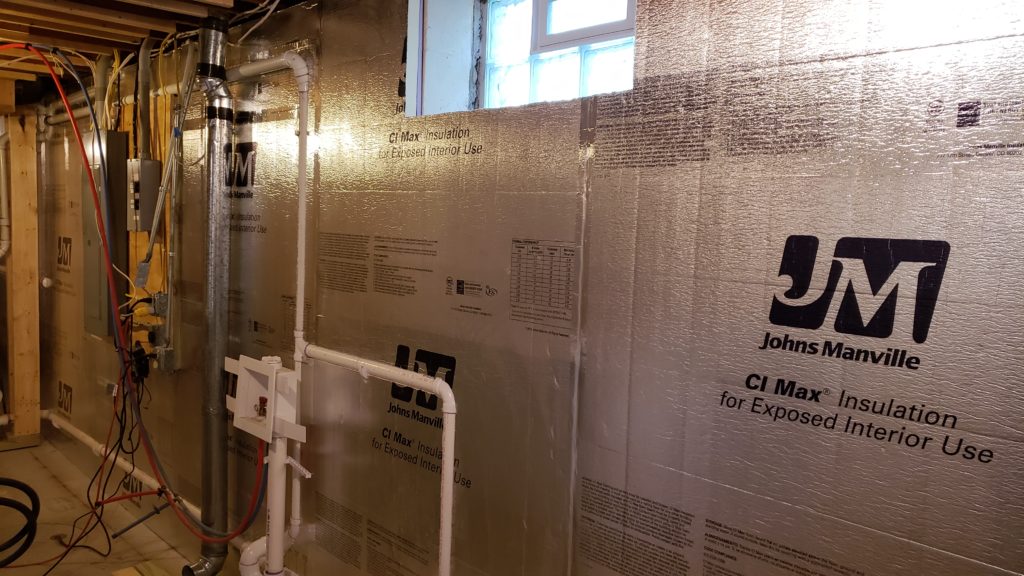
Fraudulent house flippers conceal building problems, passing them on to unsuspecting buyers. Victims take on major financial burdens, and recovery may be impossible.
I begin framing the laundry room wall. This portion stands off from the insulation to accommodate the dryer duct, plumbing, and the electrical service panels. Good planning means everything is lining up perfectly with the studs properly spaced. This is the only portion that will use wood studs, because we will be hanging cabinets on this wall.
I had to replace the rusty fresh air intake vent, but I was also worried about the sagging duct. I decided to replace the whole thing with a PVC pipe. This is fine for now, but will need to be insulated before winter. Otherwise, condensation will occur and that just leads to mold.
My plumber returns to connect new water pipes to the laundry room. Meanwhile, I finish connecting the vents that were left unfinished while I was insulating.
I also asked my plumber to raise a portion of the water main pipe so that it doesn’t hang below the joists. This will make hanging drywall much easier later on.
There is an old junction box in the laundry room that is related to a bad circuit my electrician refused to fix. If I disconnect anything, it causes a free neutral and makes the lights blink. Today, I start to trace the wiring to see if I can figure out the problem myself. I start opening up every wall plate in the house, running tests, and making a map.
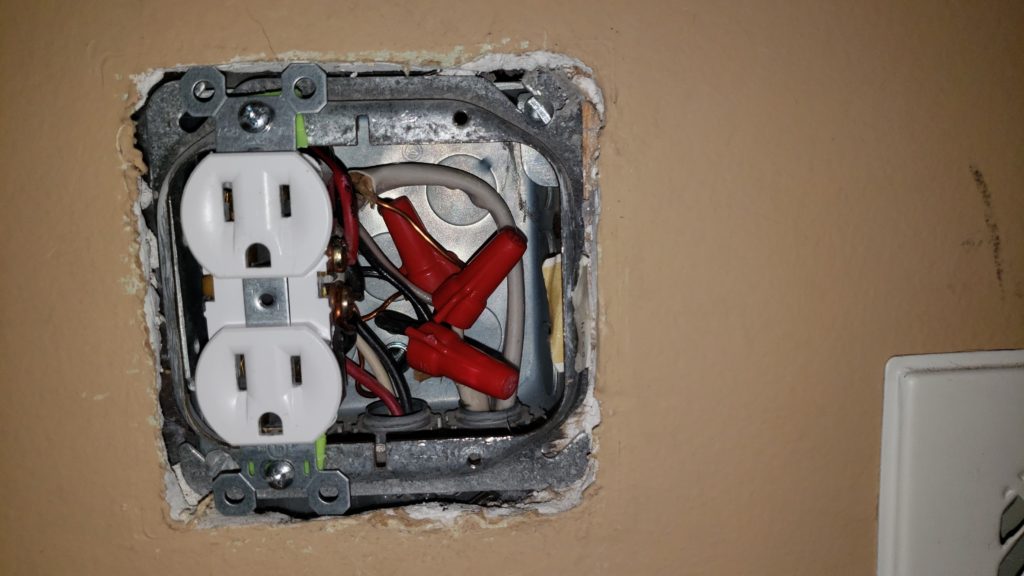
I reinstall the temporary bathroom door and hang some additional drywall for bathroom privacy. It’s functional once again, but still only has temporary lighting and no power outlets.
I also add some new framing around the refinished support column that had been caked with mud.
My previous general contractor installed the housing for the bath fan I purchased. It’s designed for a 6″ duct. However, he connected it to the existing 4″ bath fan duct and used an adapter. The fan is capable of moving 110 cubic fee per minute, but the small duct is choking it. I decide to replace it with a new 6″ duct and a new 6″ vent on the outside of the house. I insulate the whole duct and connect it to the bath fan housing.
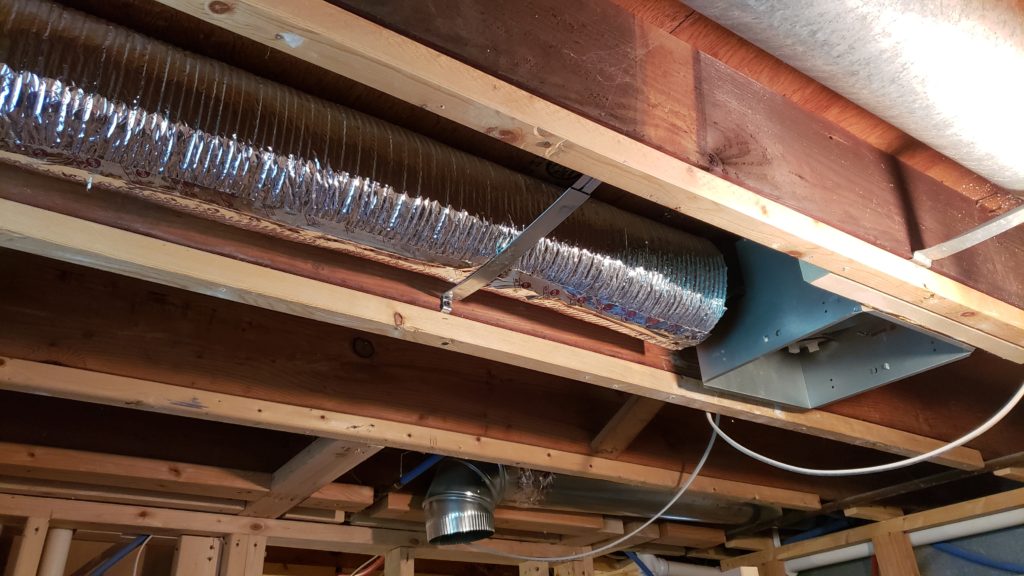
Each room needs a heat duct on one side and a cold air return on the other. I had to make all of the HVAC fit into this tight area behind the central I-beam. This cold air return used a few joints, but it actually fits without squeezing anything.
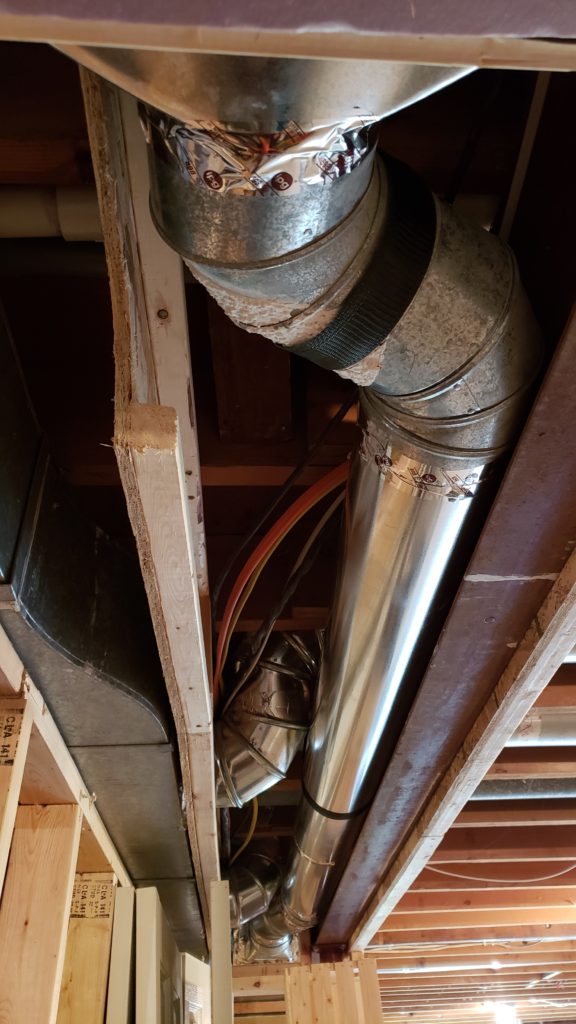
It’s time to fix that uneven framing. I only demolished the parts that couldn’t be fixed. I rebuilt it with the studs at 16″ on center. You can see the difference.
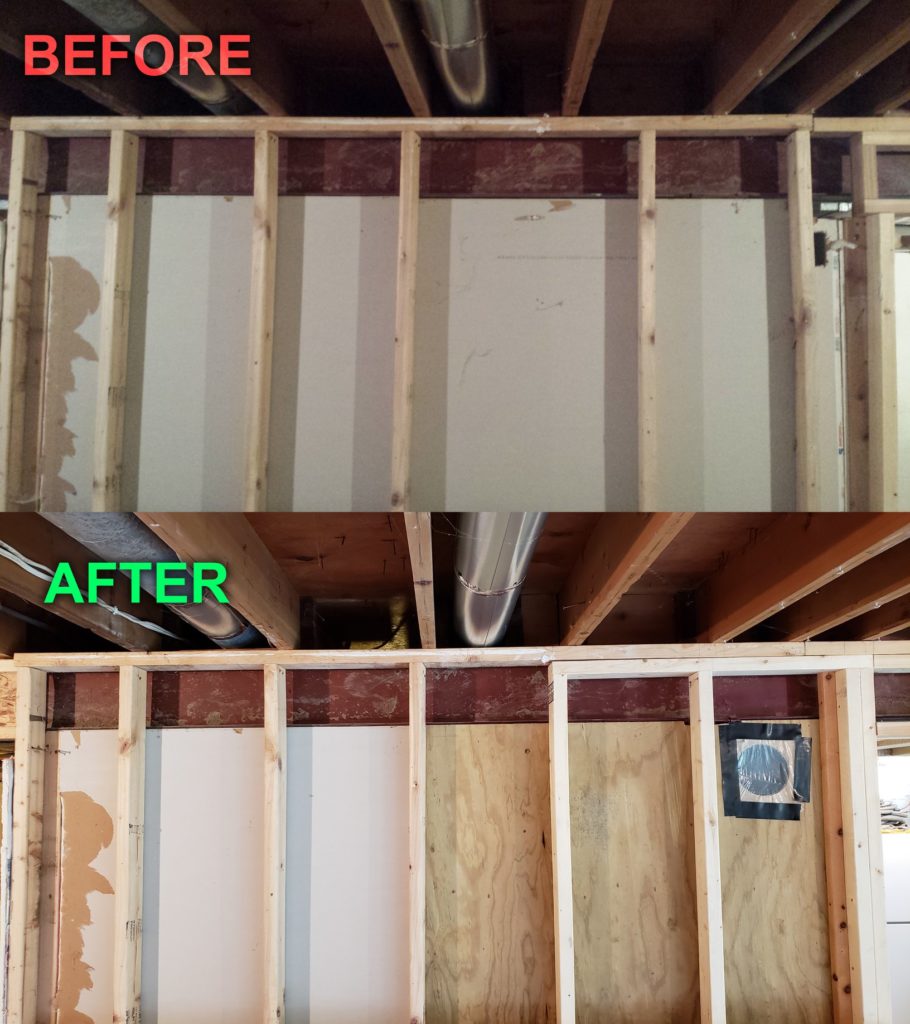
The home’s water heater is in the mechanical closet. Naturally, there are times when water needs to be drained or even vented during emergencies. I want to keep that closet dry. Instead of drywall that can mold, I decided to use washdown paneling attached to treated plywood. It’s a nice bright white finish and looks great. At the same time, I fixed the framing and moved a cold air return. I temporarily taped a sheet of plastic over the return hole to keep construction dust out.
I need to frame a closet around the water and sewer entrances. This is where the water main comes into the house. It includes a shutoff valve and a meter. The sewer clean out access is in the floor. I won’t need to access these very often, so I want them out of sight. The technique of using wash down paneling on treated plywood worked well in the mechanical room, so I decide to do the same here.
